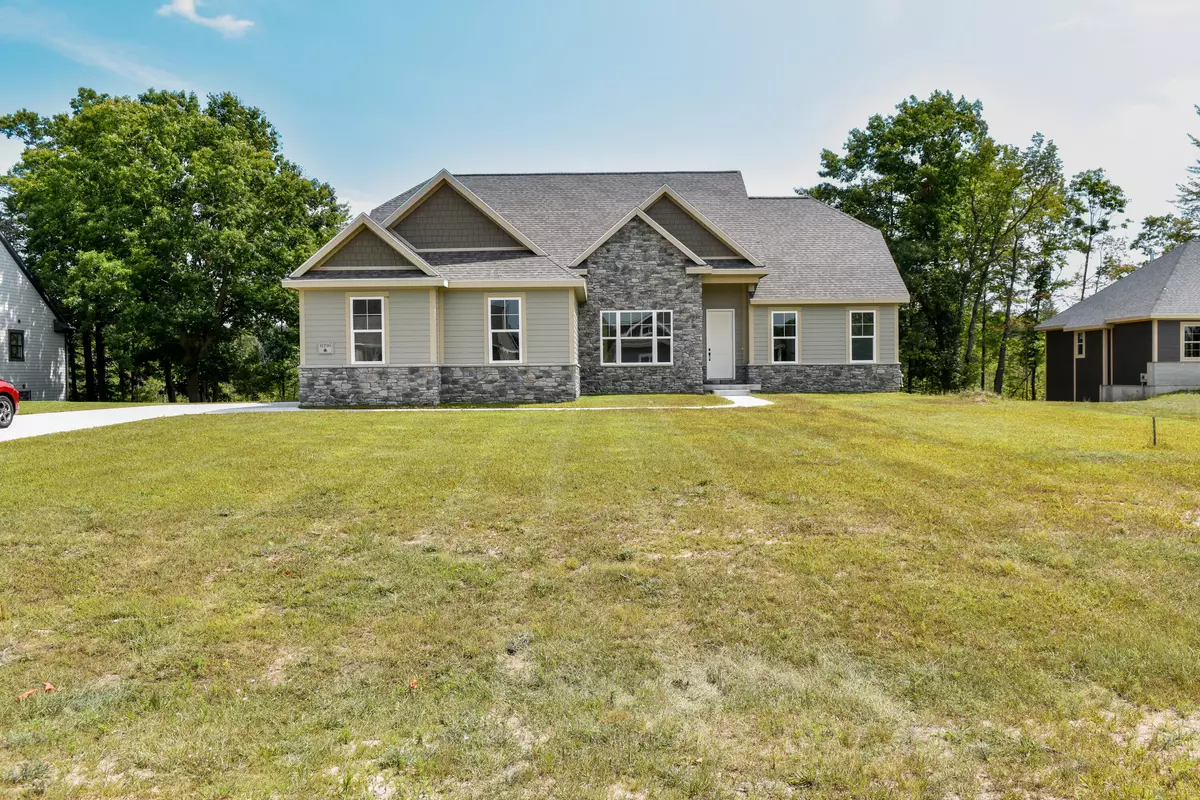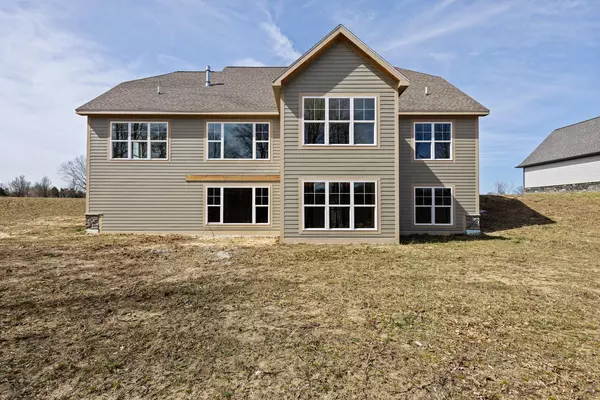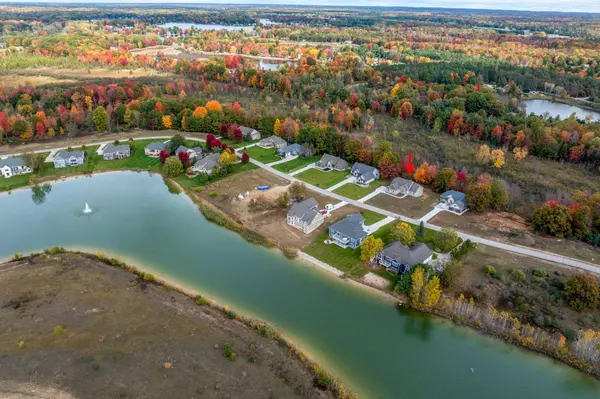11290 Killarney Drive Drive Stanwood, MI 49346
3 Beds
3 Baths
2,186 SqFt
UPDATED:
01/29/2025 11:09 PM
Key Details
Property Type Single Family Home
Sub Type Single Family Residence
Listing Status Active
Purchase Type For Sale
Square Footage 2,186 sqft
Price per Sqft $269
Municipality Morton Twp
Subdivision Village Of Hamlet At Tullymore
MLS Listing ID 24017709
Style Craftsman
Bedrooms 3
Full Baths 2
Half Baths 1
HOA Fees $675/ann
HOA Y/N true
Year Built 2024
Annual Tax Amount $5,600
Tax Year 2023
Lot Size 0.580 Acres
Acres 0.58
Lot Dimensions 226x106
Property Sub-Type Single Family Residence
Property Description
Be the first to own this stunning, move in ready, newly constructed 3-bedroom, 3-bathroom home in the highly sought-after Villages at Tullymore! This exquisite property boasts almost 2,200 square feet of meticulously designed living space, offering modern luxury and access to
world-class amenities, all within a prestigious golf course community. Highlights:
· New Construction: Experience the ultimate in comfort and peace of mind with this brand-new home. Enjoy the latest in design, energy efficiency, and quality craftsmanship, with everything pristine and ready for you to personalize.
· Spacious and Bright: The open-concept living area is flooded with natural light, creating a warm and inviting ambiance. A large living room with a cozy fireplace is perfect for entertaining or relaxing with family.
· Gourmet Kitchen: The chef-inspired kitchen is a culinary masterpiece, featuring ample counter space and abundant storage.
· Luxurious Bedrooms: Three generously sized bedrooms, including a lavish master suite, provide comfortable accommodations. The master suite features a private en-suite
bathroom for ultimate relaxation.
· Modern Bathrooms: Enjoy the sleek design and premium fixtures in the beautifully appointed bathrooms.
· Attached Garage: The attached two-car garage offers convenient parking and extra storage.
· Prestigious Tullymore Location: Live the resort lifestyle in The Villages at Tullymore, renowned for its championship golf course, stunning natural beauty, and exclusive amenities. Enjoy proximity to the Tullymore Golf Resort and nearby Canadian Lakes
community.
· Peaceful Setting: Situated on a quiet street, this home provides a tranquil retreat while still offering easy access to local amenities and recreational opportunities.
· Deck: Home includes a free 12 x 12 deck, or a credit towards a larger deck. See MinistrelliBuilders.com for terms and details.
· Tullymore Golf Resort Membership: The initiation fee for a Tullymore Golf Club membership will be waived with the purchase of this home, see website for terms and
conditions: MinistrelliBuilders.com. Embrace the luxurious lifestyle you deserve in this exceptional new home. Take advantage of the opportunity to have a new construction home in a highly desired
golfing community. Schedule your showing today and experience the unparalleled elegance of The Villages at Tullymore!
This is a rare opportunity to own a brand-new home in one of the most desirable communities in the area. Don't miss out on this incredible chance to live the Tullymore
lifestyle! Highlights:
· New Construction: Experience the ultimate in comfort and peace of mind with this brand-new home. Enjoy the latest in design, energy efficiency, and quality craftsmanship, with everything pristine and ready for you to personalize.
· Spacious and Bright: The open-concept living area is flooded with natural light, creating a warm and inviting ambiance. A large living room with a cozy fireplace is perfect for entertaining or relaxing with family.
· Gourmet Kitchen: The chef-inspired kitchen is a culinary masterpiece, featuring ample counter space and abundant storage.
· Luxurious Bedrooms: Three generously sized bedrooms, including a lavish master suite, provide comfortable accommodations. The master suite features a private en-suite
bathroom for ultimate relaxation.
· Modern Bathrooms: Enjoy the sleek design and premium fixtures in the beautifully appointed bathrooms.
· Attached Garage: The attached two-car garage offers convenient parking and extra storage.
· Prestigious Tullymore Location: Live the resort lifestyle in The Villages at Tullymore, renowned for its championship golf course, stunning natural beauty, and exclusive amenities. Enjoy proximity to the Tullymore Golf Resort and nearby Canadian Lakes
community.
· Peaceful Setting: Situated on a quiet street, this home provides a tranquil retreat while still offering easy access to local amenities and recreational opportunities.
· Deck: Home includes a free 12 x 12 deck, or a credit towards a larger deck. See MinistrelliBuilders.com for terms and details.
· Tullymore Golf Resort Membership: The initiation fee for a Tullymore Golf Club membership will be waived with the purchase of this home, see website for terms and
conditions: MinistrelliBuilders.com. Embrace the luxurious lifestyle you deserve in this exceptional new home. Take advantage of the opportunity to have a new construction home in a highly desired
golfing community. Schedule your showing today and experience the unparalleled elegance of The Villages at Tullymore!
This is a rare opportunity to own a brand-new home in one of the most desirable communities in the area. Don't miss out on this incredible chance to live the Tullymore
lifestyle!
Location
State MI
County Mecosta
Area West Central - W
Direction Pierce Road to Tullymore Drive to Dublin Drive to Killarney Drive
Rooms
Basement Full, Walk-Out Access
Interior
Interior Features Garage Door Opener, Wood Floor, Kitchen Island, Eat-in Kitchen, Pantry
Heating Forced Air
Cooling Central Air
Fireplaces Number 1
Fireplaces Type Gas Log, Living Room
Fireplace true
Window Features Insulated Windows
Appliance Disposal
Laundry Electric Dryer Hookup, Gas Dryer Hookup, Laundry Room, Main Level
Exterior
Parking Features Attached
Garage Spaces 2.0
Utilities Available Natural Gas Connected, Cable Connected, High-Speed Internet
View Y/N No
Garage Yes
Building
Lot Description Level, Wooded, Golf Community
Story 1
Sewer Septic Tank
Water Well
Architectural Style Craftsman
Structure Type HardiPlank Type,Stone
New Construction Yes
Schools
School District Morley Stanwood
Others
HOA Fee Include Trash
Tax ID 5411087021000
Acceptable Financing Cash, FHA, VA Loan, Conventional
Listing Terms Cash, FHA, VA Loan, Conventional





