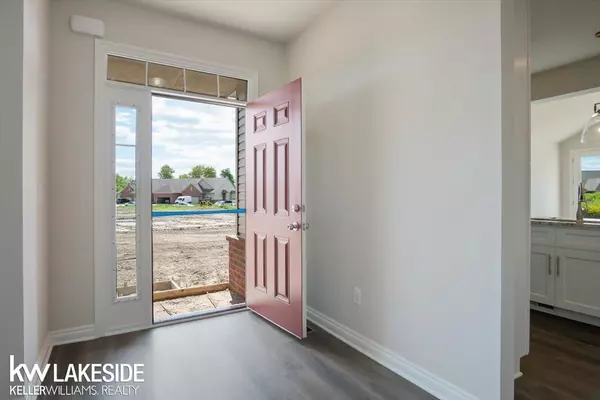48301 Whittington MI 48047
2 Beds
2 Baths
1,535 SqFt
UPDATED:
01/18/2025 07:32 AM
Key Details
Property Type Condo
Sub Type Condominium
Listing Status Active
Purchase Type For Sale
Square Footage 1,535 sqft
Price per Sqft $244
Municipality Chesterfield Twp
Subdivision Chesterfield Twp
MLS Listing ID 50144413
Bedrooms 2
Full Baths 2
HOA Y/N true
Originating Board MiRealSource
Year Built 2024
Property Description
Location
State MI
County Macomb
Area Macomb County - 50
Interior
Heating Forced Air
Cooling Central Air
Appliance Dishwasher
Laundry Main Level
Exterior
Exterior Feature Patio, Porch(es)
Parking Features Garage Door Opener, Attached
Garage Spaces 2.0
Amenities Available Pets Allowed
View Y/N No
Garage Yes
Building
Sewer Public
Structure Type Brick,Vinyl Siding,Wood Siding
Schools
School District Anchor Bay
Others
HOA Fee Include Lawn/Yard Care,Snow Removal
Acceptable Financing Cash, Conventional
Listing Terms Cash, Conventional





