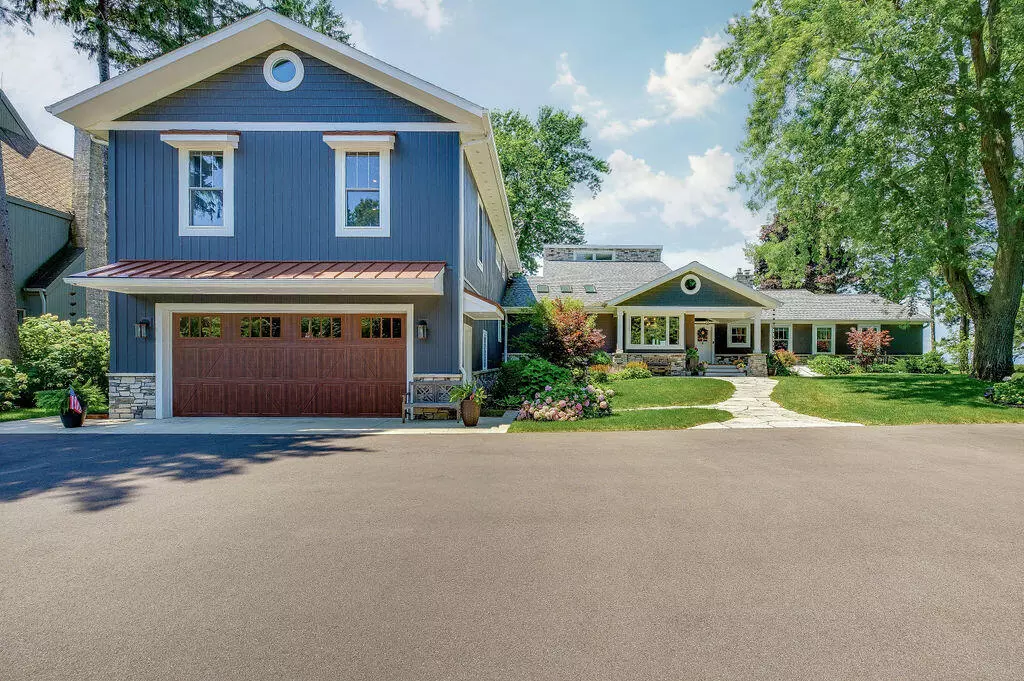2515 Lake Vista Drive St. Joseph, MI 49085
6 Beds
4 Baths
5,124 SqFt
UPDATED:
10/19/2024 03:21 PM
Key Details
Property Type Single Family Home
Sub Type Single Family Residence
Listing Status Active
Purchase Type For Sale
Square Footage 5,124 sqft
Price per Sqft $390
Municipality Shoreham Vllg
MLS Listing ID 24036774
Style Contemporary
Bedrooms 6
Full Baths 4
HOA Fees $2,000/ann
HOA Y/N true
Year Built 1952
Annual Tax Amount $19,963
Tax Year 2024
Lot Size 1.006 Acres
Acres 1.0
Lot Dimensions Irregular
Property Description
Please check out the Features Sheet for more fantastic features of this home.
View video of the home here: https://youtu.be/8mibIXl2J7c?si=Hf0Dlm007v3Lzrv5 counter complete with a second sink for effortless multitasking. Every detail of this home is designed to maximize comfort and enjoyment, from the expansive living areas to the seamless integration of indoor and outdoor spaces. Bluff revetment was completed in 2020 and the bluff face was seeded with wild flowers and dogwood trees. Outside, discover an additional detached garage, complementing the convenience of the attached garage. This additional space ensures ample room for vehicles, watercraft, and all your outdoor gear. Adjacent to the garage, a charming man cave barn awaits, blending historical charm with modern functionality. Originally dating back to 1880, this barn has been transformed into a versatile space ideal for hobbies, workshops, or simply relaxing in style. Don't miss the opportunity to own this unique lakefront retreat, where luxury meets tranquility in a setting that promises a lifetime of memories. Schedule your private tour today and experience the unparalleled beauty and sophistication of lakeside living at its finest.
Please check out the Features Sheet for more fantastic features of this home.
View video of the home here: https://youtu.be/8mibIXl2J7c?si=Hf0Dlm007v3Lzrv5
Location
State MI
County Berrien
Area Southwestern Michigan - S
Direction Lakeshore Drive to Lake Vista Drive
Body of Water Lake Michigan
Rooms
Other Rooms Second Garage
Basement Crawl Space, Partial
Interior
Interior Features Ceiling Fan(s), Attic Fan, Guest Quarters, Kitchen Island, Eat-in Kitchen, Pantry
Heating Forced Air, Hot Water, Other
Cooling Wall Unit(s), Central Air
Fireplaces Number 1
Fireplaces Type Family Room
Fireplace true
Appliance Washer, Refrigerator, Dryer, Double Oven, Disposal, Dishwasher, Cooktop
Laundry Laundry Chute, Laundry Room, Main Level, Sink
Exterior
Exterior Feature Balcony, Porch(es), Patio
Parking Features Detached, Attached
Garage Spaces 4.0
Waterfront Description Lake
View Y/N No
Garage Yes
Building
Lot Description Level
Story 2
Sewer Public Sewer
Water Public
Architectural Style Contemporary
Structure Type Other
New Construction No
Schools
School District St. Joseph
Others
Tax ID 114360000009012
Acceptable Financing Cash, Conventional
Listing Terms Cash, Conventional





