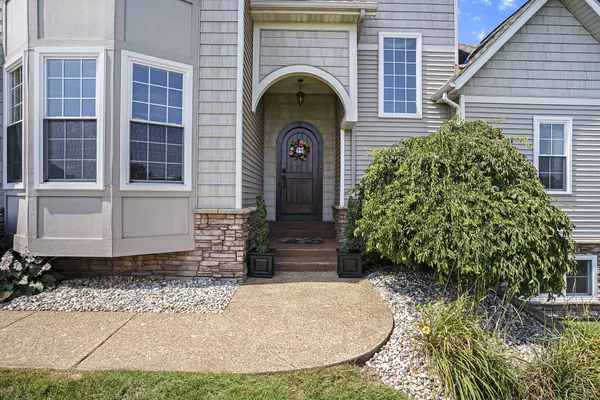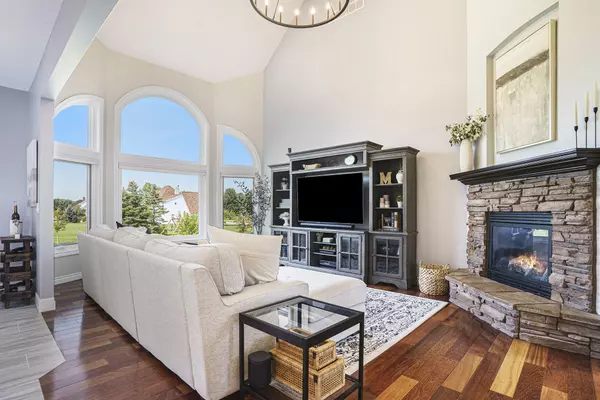453 Northridge Drive Holland, MI 49423
4 Beds
4 Baths
2,361 SqFt
UPDATED:
01/01/2025 06:30 PM
Key Details
Property Type Single Family Home
Sub Type Single Family Residence
Listing Status Pending
Purchase Type For Sale
Square Footage 2,361 sqft
Price per Sqft $296
Municipality Holland Twp
Subdivision South Macatawa Ridge
MLS Listing ID 24041441
Style Traditional
Bedrooms 4
Full Baths 3
Half Baths 1
HOA Fees $350/ann
HOA Y/N true
Year Built 2004
Annual Tax Amount $9,431
Tax Year 2024
Lot Size 1.061 Acres
Acres 1.06
Lot Dimensions 245x228x125x274
Property Description
Location
State MI
County Ottawa
Area Holland/Saugatuck - H
Direction US-31 to E 24th Street (turns into Mason St), East to Northridge Dr North to home.
Rooms
Basement Full, Walk-Out Access
Interior
Interior Features Eat-in Kitchen, Pantry
Heating Forced Air
Cooling Central Air
Fireplaces Number 1
Fireplaces Type Gas Log, Living Room
Fireplace true
Window Features Low-Emissivity Windows
Appliance Washer, Refrigerator, Range, Microwave, Dryer, Dishwasher
Laundry Laundry Room, Main Level
Exterior
Exterior Feature Patio, Deck(s)
Parking Features Garage Faces Side, Attached
Garage Spaces 3.0
Utilities Available Natural Gas Available, Electricity Available, Natural Gas Connected, Public Water, Public Sewer
View Y/N No
Street Surface Paved
Garage Yes
Building
Story 2
Sewer Public Sewer
Water Public
Architectural Style Traditional
Structure Type Stone,Vinyl Siding
New Construction No
Schools
School District Zeeland
Others
HOA Fee Include Other
Tax ID 70-16-35-268-005
Acceptable Financing Cash, Conventional
Listing Terms Cash, Conventional





