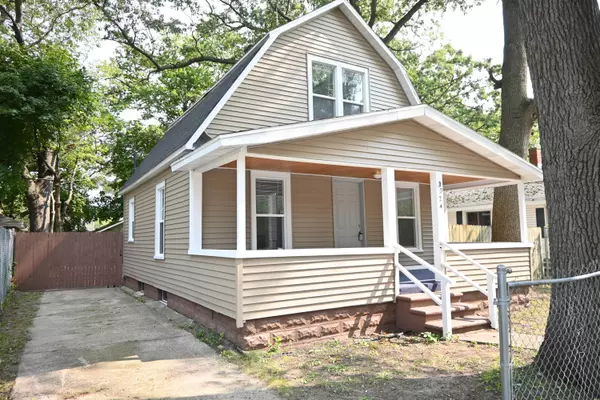3024 5TH Street Muskegon Heights, MI 49444
3 Beds
1 Bath
1,272 SqFt
UPDATED:
01/08/2025 09:11 PM
Key Details
Property Type Single Family Home
Sub Type Single Family Residence
Listing Status Active
Purchase Type For Sale
Square Footage 1,272 sqft
Price per Sqft $109
Municipality Muskegon Heights City
MLS Listing ID 24047793
Style Traditional
Bedrooms 3
Full Baths 1
Year Built 1930
Annual Tax Amount $766
Tax Year 2023
Lot Size 5,227 Sqft
Acres 0.12
Lot Dimensions 50 x 105 x 51 x 105
Property Description
Location
State MI
County Muskegon
Area Muskegon County - M
Direction Seaway Drive North to Summit Ave East to 5th Street South to home.
Rooms
Basement Full
Interior
Interior Features Eat-in Kitchen
Heating Forced Air
Fireplace false
Window Features Replacement,Window Treatments
Appliance Washer, Refrigerator, Range, Dryer
Laundry Gas Dryer Hookup, In Basement, In Kitchen
Exterior
Exterior Feature Fenced Back, Porch(es), Deck(s)
Utilities Available Natural Gas Available, Electricity Available, Natural Gas Connected, Storm Sewer, Public Water, Public Sewer
View Y/N No
Handicap Access Accessible Kitchen, Accessible Mn Flr Bedroom, Covered Entrance
Garage No
Building
Lot Description Level
Story 2
Sewer Public Sewer
Water Public
Architectural Style Traditional
Structure Type Vinyl Siding
New Construction No
Schools
School District Muskegon Hts
Others
Tax ID 26-770-020-0027-00
Acceptable Financing FHA, VA Loan, MSHDA, Conventional
Listing Terms FHA, VA Loan, MSHDA, Conventional





