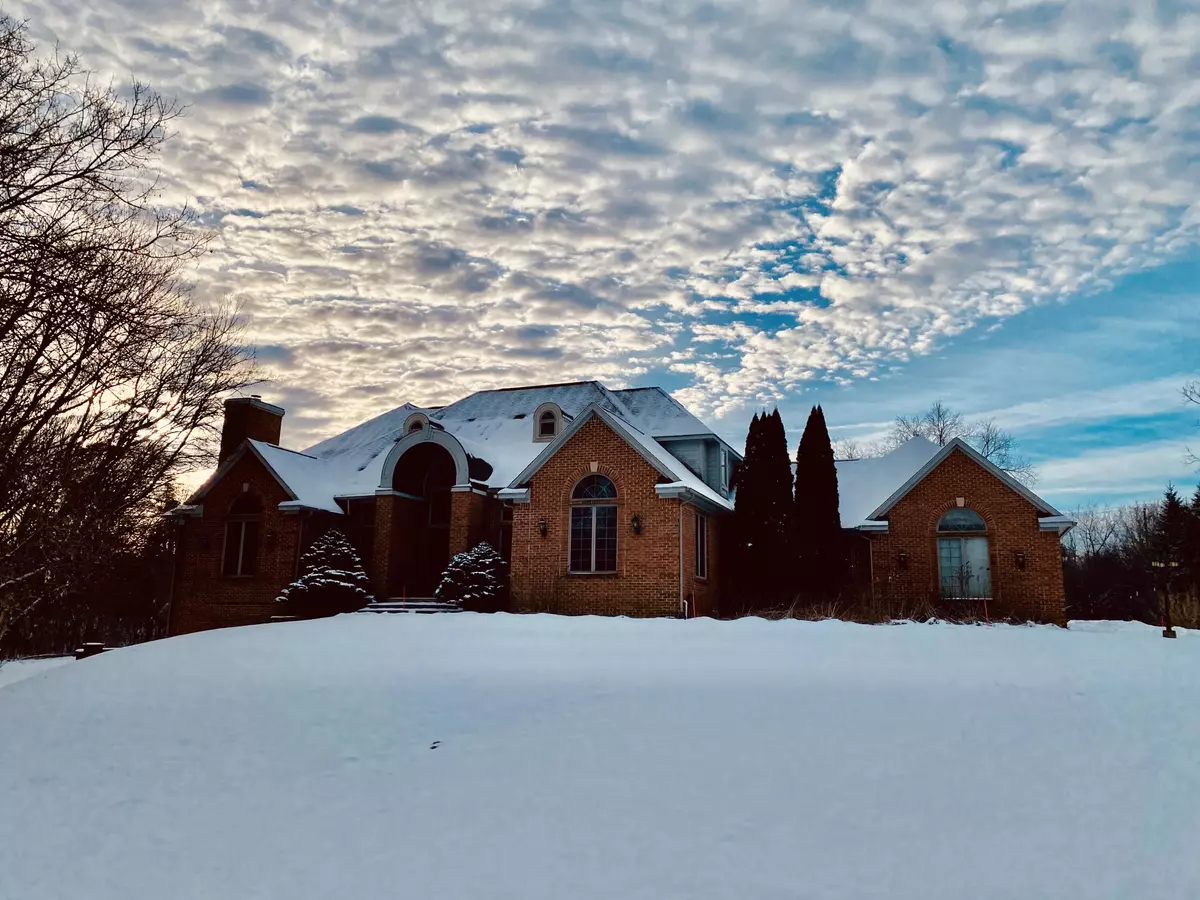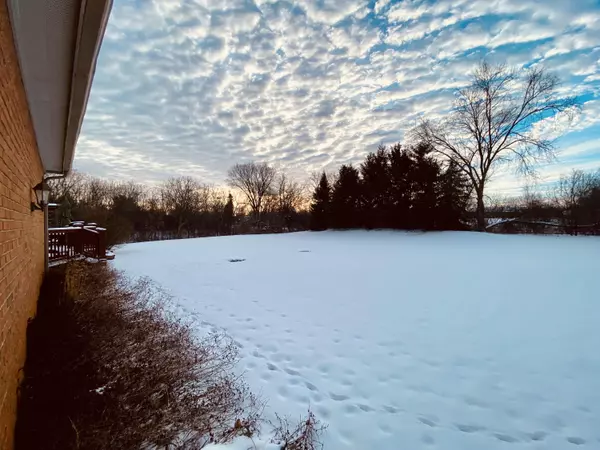7688 Ellens Way Street Ann Arbor, MI 48105
5 Beds
5 Baths
3,734 SqFt
UPDATED:
01/17/2025 04:38 PM
Key Details
Property Type Single Family Home
Sub Type Single Family Residence
Listing Status Active
Purchase Type For Sale
Square Footage 3,734 sqft
Price per Sqft $266
Municipality Superior Twp
MLS Listing ID 24050670
Style Contemporary
Bedrooms 5
Full Baths 4
Half Baths 1
Year Built 2003
Annual Tax Amount $17,317
Tax Year 2023
Lot Size 2.310 Acres
Acres 2.31
Lot Dimensions 204X487
Property Description
Location
State MI
County Washtenaw
Area Ann Arbor/Washtenaw - A
Direction NE Plymouth Rd, R on Prospect Rd, and L on Ellens Way St
Rooms
Other Rooms Shed(s)
Basement Full, Walk-Out Access
Interior
Interior Features Ceiling Fan(s), Garage Door Opener, Laminate Floor, Security System, Water Softener/Owned, Whirlpool Tub, Wood Floor, Eat-in Kitchen
Heating Forced Air
Cooling Central Air
Fireplaces Number 2
Fireplaces Type Den, Living Room, Wood Burning
Fireplace true
Window Features Screens,Insulated Windows,Window Treatments
Appliance Washer, Refrigerator, Microwave, Dryer, Double Oven, Disposal, Dishwasher, Cooktop
Laundry Laundry Room, Main Level, Sink
Exterior
Exterior Feature Patio, Deck(s)
Parking Features Garage Faces Side, Garage Door Opener, Attached
Garage Spaces 3.0
Utilities Available Natural Gas Connected, High-Speed Internet
View Y/N No
Street Surface Paved
Garage Yes
Building
Lot Description Rolling Hills
Story 2
Sewer Septic Tank
Water Well
Architectural Style Contemporary
Structure Type Brick
New Construction No
Schools
Elementary Schools Thurston
Middle Schools Clague
High Schools Huron
School District Ann Arbor
Others
Tax ID J-10-09-400-056
Acceptable Financing Cash, Conventional
Listing Terms Cash, Conventional





