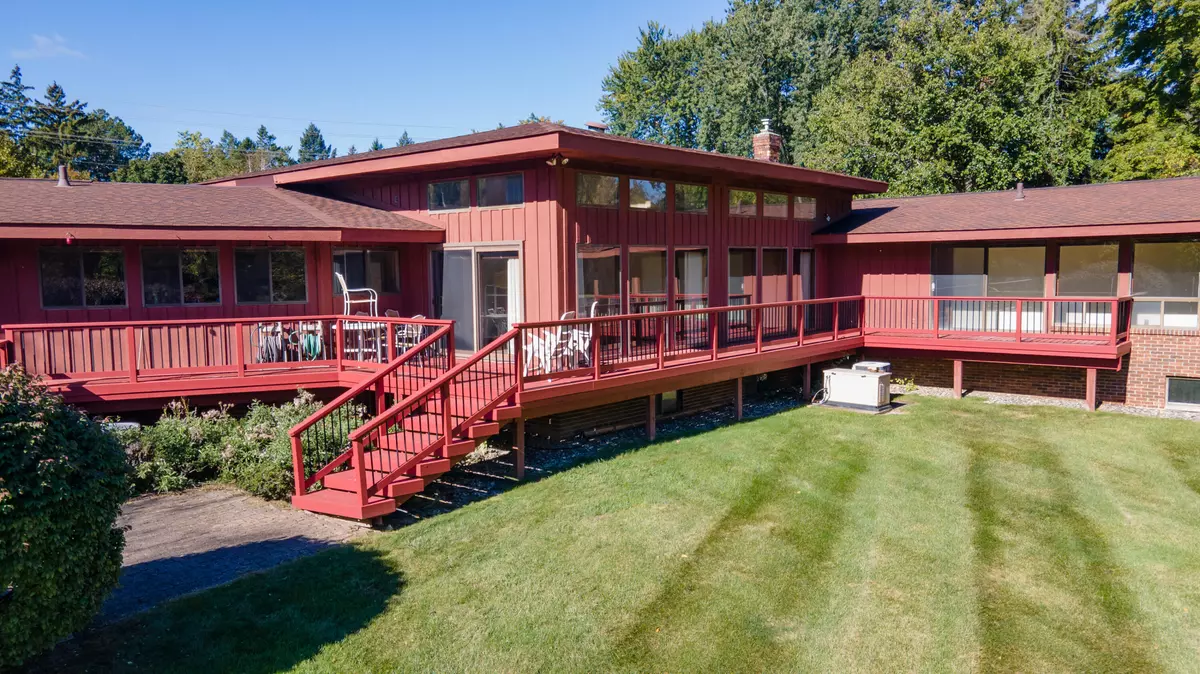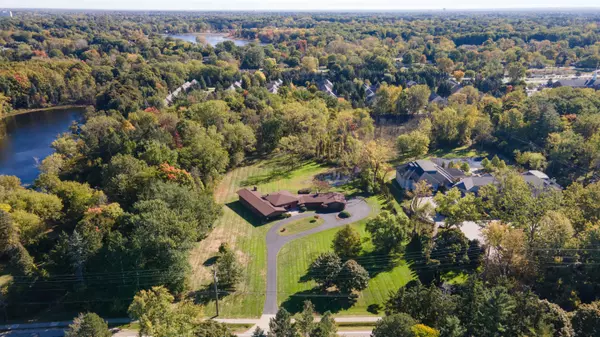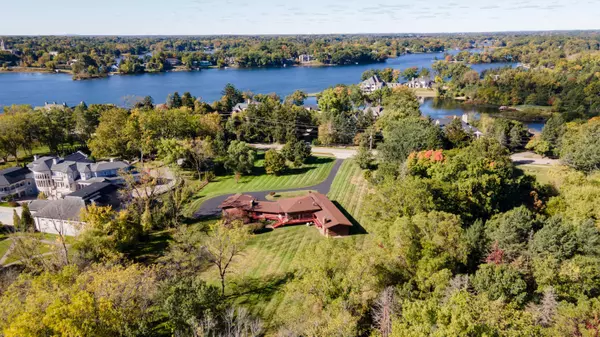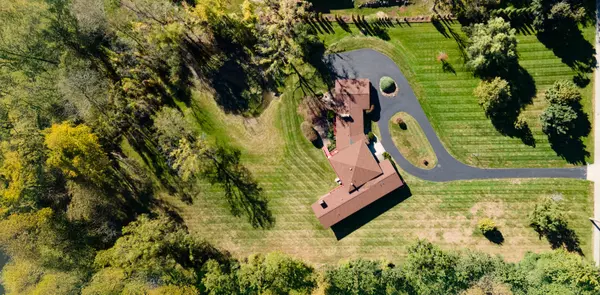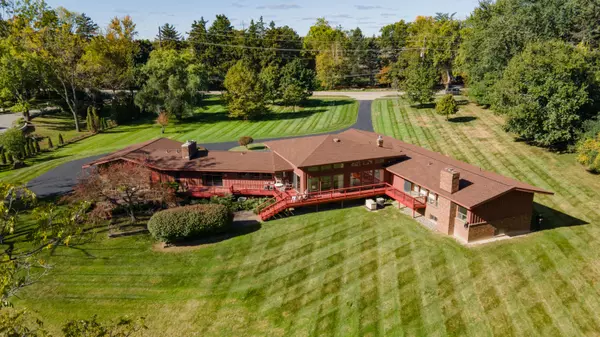3433 Franklin Road Bloomfield Hills, MI 48302
4 Beds
5 Baths
4,000 SqFt
UPDATED:
01/05/2025 07:36 AM
Key Details
Property Type Single Family Home
Sub Type Single Family Residence
Listing Status Active
Purchase Type For Sale
Square Footage 4,000 sqft
Price per Sqft $387
Municipality Bloomfield Hills
MLS Listing ID 24053666
Style Ranch
Bedrooms 4
Full Baths 4
Half Baths 1
Year Built 1974
Annual Tax Amount $19,647
Tax Year 2023
Lot Size 4.610 Acres
Acres 4.61
Lot Dimensions 267x749x267x749
Property Description
Discover this stunning 4,000 square-foot custom designed ranch home on 4.61 acres of serene, wooded land in Bloomfield Hills. This spacious 4-bedroom, 4.5-bathroom estate offers both privacy and elegance with a well-thought-out floor plan that flows effortlessly.
Large windows throughout fill the entire home with natural light, and a chef's kitchen, designed with gourmet cooking in mind, opens into a warm, inviting great room with a natural stone fireplace.
Outside, the property is a true retreat, featuring a peaceful pond and beautiful wooded backyard, ideal for relaxing or hosting outdoor gatherings. Equipped with a whole-house generator also. Come see this beautiful Estate today!!! this beautiful Estate today!!!
Location
State MI
County Oakland
Area Oakland County - 70
Direction w on long lake, n on Franklin
Rooms
Basement Full
Interior
Interior Features Central Vacuum, Generator, Kitchen Island
Heating Forced Air
Cooling Central Air
Fireplaces Number 2
Fireplaces Type Family Room, Primary Bedroom
Fireplace true
Laundry Gas Dryer Hookup, In Hall, Laundry Closet, Main Level
Exterior
Exterior Feature Porch(es), Deck(s)
Parking Features Attached
Garage Spaces 3.0
Waterfront Description Pond
View Y/N No
Street Surface Paved
Handicap Access 36 Inch Entrance Door, Covered Entrance, Grab Bar Mn Flr Bath
Garage Yes
Building
Lot Description Wooded
Story 1
Sewer Public Sewer
Water Public
Architectural Style Ranch
Structure Type Brick,Concrete,Wood Siding
New Construction No
Schools
School District Bloomfield Hills
Others
Tax ID 19-09-301-012
Acceptable Financing Cash, FHA, VA Loan, Conventional
Listing Terms Cash, FHA, VA Loan, Conventional

