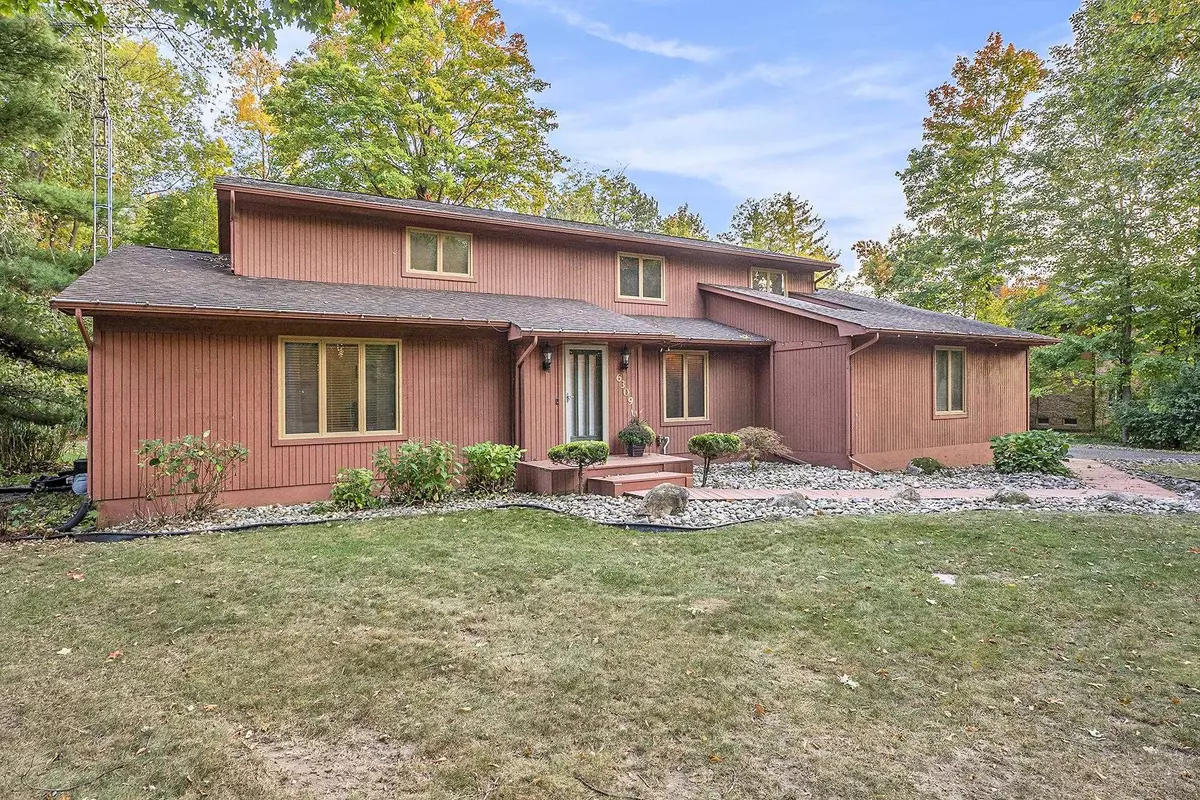6309 W Cimarron Flint, MI 48532
4 Beds
3 Baths
3,600 SqFt
UPDATED:
11/27/2024 10:30 PM
Key Details
Property Type Single Family Home
Sub Type Single Family Residence
Listing Status Active
Purchase Type For Sale
Square Footage 3,600 sqft
Price per Sqft $109
Municipality Flint Twp
Subdivision Flint Twp
MLS Listing ID 50158726
Bedrooms 4
Full Baths 3
Originating Board MiRealSource
Year Built 1984
Lot Size 0.600 Acres
Acres 0.6
Lot Dimensions 61 x 147 x 161 x 187
Property Description
Location
State MI
County Genesee
Area Genesee County - 10
Interior
Heating Forced Air
Cooling Central Air
Appliance Dishwasher, Dryer, Microwave, Oven, Range, Refrigerator, Washer
Laundry Main Level
Exterior
Exterior Feature Deck(s), Porch(es)
Parking Features Garage Door Opener, Attached
Garage Spaces 3.0
View Y/N No
Garage Yes
Building
Sewer Public
Structure Type Wood Siding
Schools
School District Carman-Ainsworth
Others
Acceptable Financing Cash, Conventional, FHA, MSHDA, VA Loan
Listing Terms Cash, Conventional, FHA, MSHDA, VA Loan





