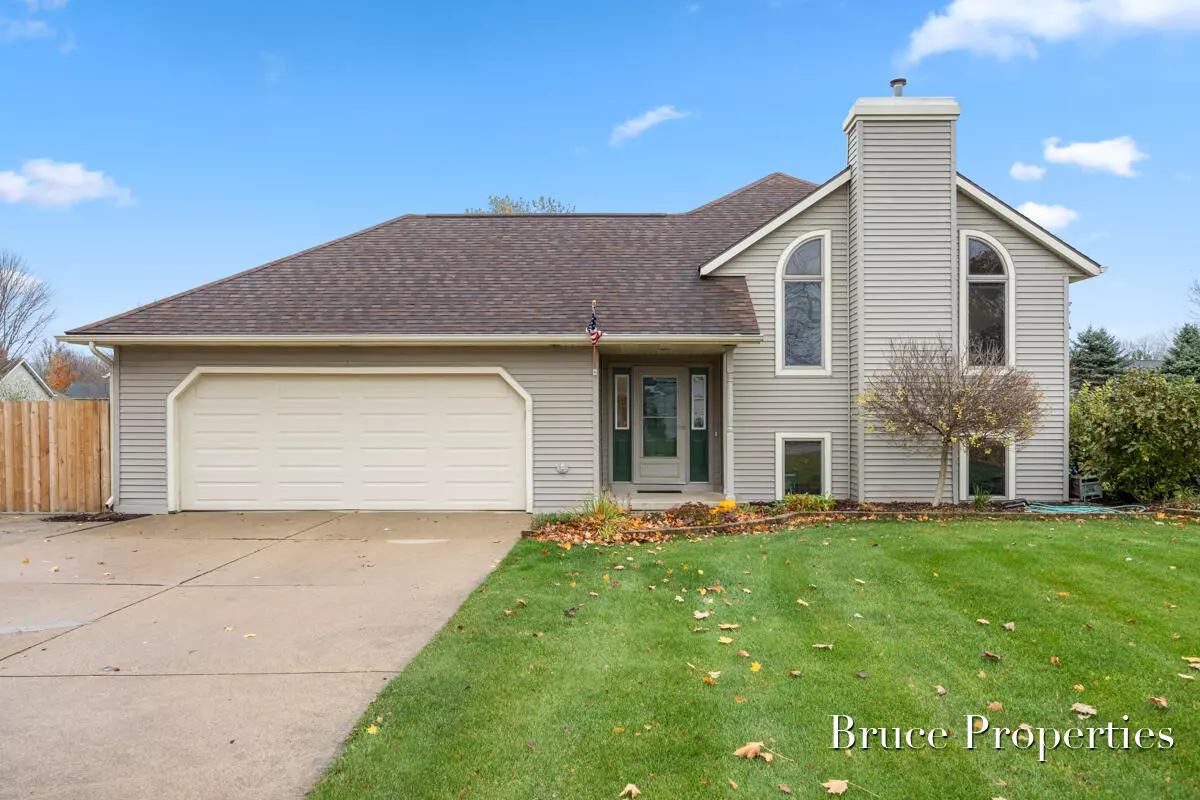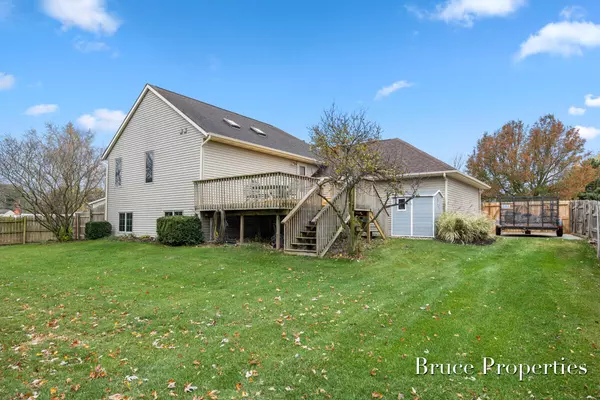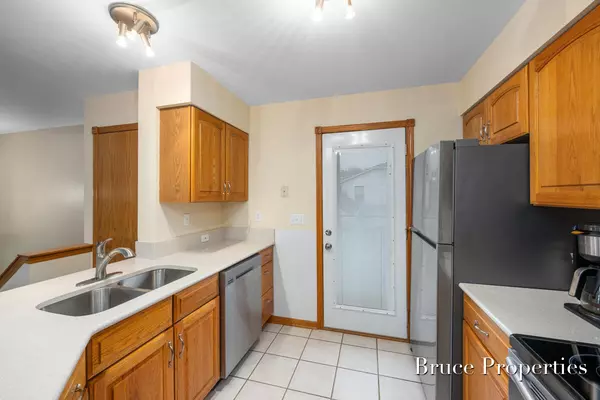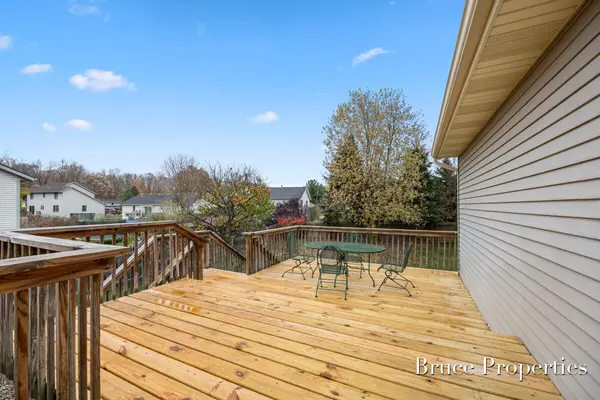11446 Prairie Avenue Allendale, MI 49401
4 Beds
3 Baths
2,036 SqFt
UPDATED:
12/23/2024 05:39 PM
Key Details
Property Type Single Family Home
Sub Type Single Family Residence
Listing Status Pending
Purchase Type For Sale
Square Footage 2,036 sqft
Price per Sqft $186
Municipality Allendale Twp
MLS Listing ID 24057910
Style Bi-Level
Bedrooms 4
Full Baths 3
Year Built 1995
Annual Tax Amount $2,709
Tax Year 2023
Lot Size 2,036 Sqft
Acres 0.05
Lot Dimensions 70x135x112x167
Property Description
Location
State MI
County Ottawa
Area North Ottawa County - N
Direction M-45 To 60th N To Dewpoint Then E To Prairie
Rooms
Basement Daylight
Interior
Heating Forced Air
Fireplace false
Laundry Laundry Room
Exterior
Parking Features Attached
Garage Spaces 2.0
View Y/N No
Garage Yes
Building
Story 2
Sewer Public Sewer
Water Public
Architectural Style Bi-Level
Structure Type Vinyl Siding
New Construction No
Schools
School District Allendale
Others
Tax ID 700123425008
Acceptable Financing Cash, FHA, VA Loan, MSHDA, Conventional
Listing Terms Cash, FHA, VA Loan, MSHDA, Conventional





