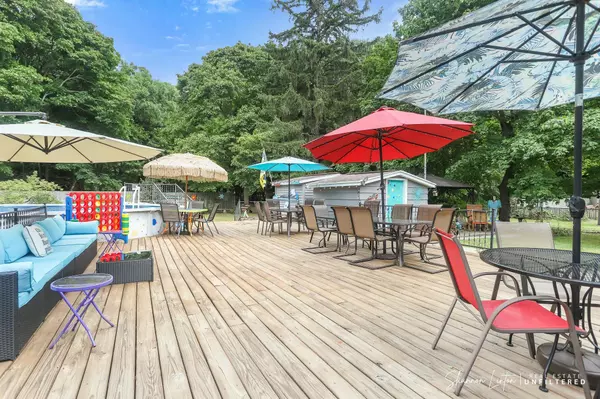832 E Hile Road Norton Shores, MI 49441
3 Beds
3 Baths
1,448 SqFt
OPEN HOUSE
Sun Feb 23, 1:00pm - 2:30pm
UPDATED:
02/21/2025 03:22 PM
Key Details
Property Type Single Family Home
Sub Type Single Family Residence
Listing Status Active
Purchase Type For Sale
Square Footage 1,448 sqft
Price per Sqft $245
Municipality Norton Shores City
MLS Listing ID 24061045
Style Ranch
Bedrooms 3
Full Baths 2
Half Baths 1
Year Built 1973
Annual Tax Amount $2,683
Tax Year 2024
Lot Size 2.330 Acres
Acres 2.33
Lot Dimensions 176 x 400 x 352 x 235 x 95 x 1
Property Sub-Type Single Family Residence
Property Description
Set on over two acres of private, lush land, this property is a retreat for nature lovers and outdoor enthusiasts. The backyard features a sparkling pool, now equipped with a new pool Liner and Cover, perfect for summer fun and entertaining. Fire pit for gathering around and telling stories. Additional highlights include underground sprinklers for easy lawn care, two storage sheds, and plenty of open space to relax and unwind. With its thoughtful design, modern updates, and incredible features, this home is ready to become your personal sanctuary! comfort and efficiency. An oversized two-stall garage provides ample room for vehicles, storage, and projects.
Set on over two acres of private, lush land, this property is a retreat for nature lovers and outdoor enthusiasts. The backyard features a sparkling pool, now equipped with a new pool Liner and Cover, perfect for summer fun and entertaining. Fire pit for gathering around and telling stories. Additional highlights include underground sprinklers for easy lawn care, two storage sheds, and plenty of open space to relax and unwind. With its thoughtful design, modern updates, and incredible features, this home is ready to become your personal sanctuary!
Location
State MI
County Muskegon
Area Muskegon County - M
Direction Grand Haven Road to Hile West to Property
Rooms
Other Rooms Second Garage, Shed(s)
Basement Full
Interior
Interior Features Ceiling Fan(s), Attic Fan, Garage Door Opener, Eat-in Kitchen
Heating Forced Air
Cooling Central Air
Fireplace false
Window Features Screens,Replacement,Insulated Windows,Window Treatments
Appliance Washer, Refrigerator, Range, Microwave, Dryer, Dishwasher
Laundry Laundry Room, Lower Level, Sink
Exterior
Exterior Feature Scrn Porch, Deck(s)
Parking Features Garage Faces Front, Garage Door Opener, Attached
Garage Spaces 2.0
Pool Cabana, Outdoor/Above
Utilities Available Phone Available, Natural Gas Available, Electricity Available, Cable Available, Natural Gas Connected, Cable Connected, Public Sewer
View Y/N No
Street Surface Paved
Garage Yes
Building
Lot Description Level, Recreational, Wooded
Story 1
Sewer Public Sewer
Water Public
Architectural Style Ranch
Structure Type Vinyl Siding
New Construction No
Schools
School District Mona Shores
Others
Tax ID 27-116-100-0034-00
Acceptable Financing Cash, FHA, VA Loan, Conventional
Listing Terms Cash, FHA, VA Loan, Conventional
Virtual Tour https://www.propertypanorama.com/instaview/wmlar/24061045





