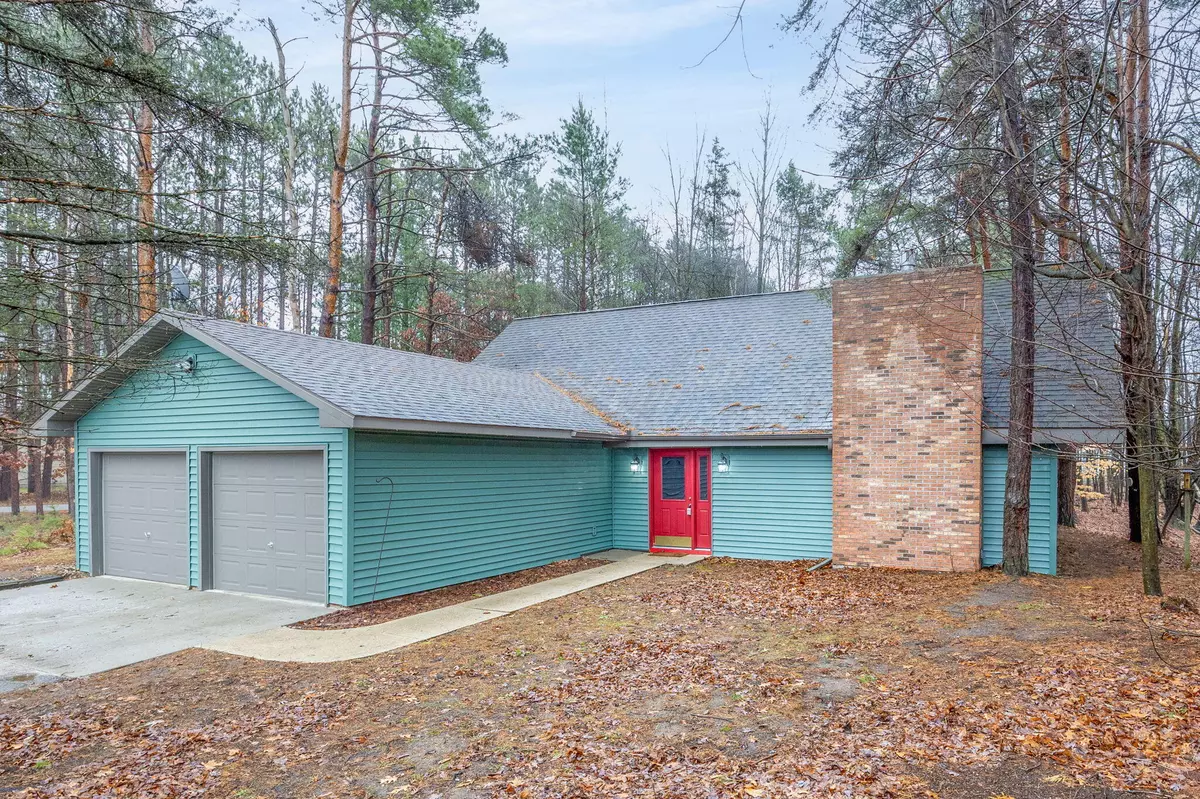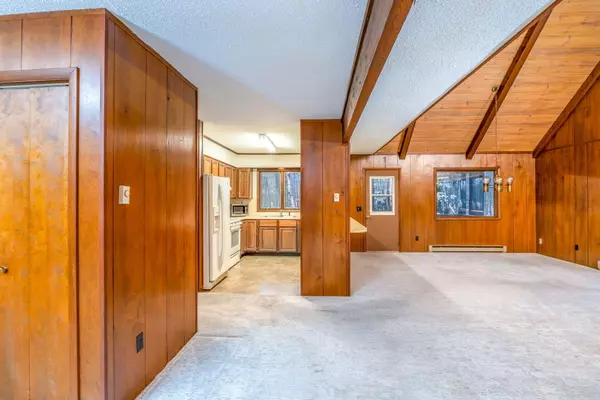7701 River Ridge Road Canadian Lakes, MI 49346
3 Beds
2 Baths
1,540 SqFt
UPDATED:
02/10/2025 02:16 PM
Key Details
Property Type Single Family Home
Sub Type Single Family Residence
Listing Status Pending
Purchase Type For Sale
Square Footage 1,540 sqft
Price per Sqft $175
Municipality Morton Twp
MLS Listing ID 24063176
Style Chalet
Bedrooms 3
Full Baths 2
HOA Fees $870/ann
HOA Y/N true
Year Built 1981
Annual Tax Amount $1,170
Tax Year 2023
Lot Size 0.415 Acres
Acres 0.42
Lot Dimensions 178x114x171x107
Property Sub-Type Single Family Residence
Property Description
This home is conveniently located near the fitness center, indoor pool, clubhouse and the Little Muskegon River. Plus, as a homeowner, you'll enjoy all of the fantastic Canadian Lakes amenities, including lake access, free golf, and much more. Don't miss out, call today to schedule a tour!
Location
State MI
County Mecosta
Area West Central - W
Direction 100th Ave to E. Royal Rd turn East. Left onto Red Fox Rd. Right onto Carriage Lane. Left onto Kellys Ct.
Rooms
Basement Slab
Interior
Interior Features Garage Door Opener, Eat-in Kitchen, Pantry
Heating Baseboard
Fireplaces Number 1
Fireplaces Type Gas Log, Living Room
Fireplace true
Window Features Window Treatments
Appliance Refrigerator, Range, Microwave, Dishwasher
Laundry Laundry Room
Exterior
Exterior Feature Scrn Porch, Porch(es)
Parking Features Garage Faces Front, Garage Door Opener, Attached
Garage Spaces 2.0
Utilities Available Phone Connected, Natural Gas Connected, Cable Connected, High-Speed Internet
Amenities Available Airport Landing Strip, Baseball Diamond, Beach Area, Cable TV, Campground, Clubhouse, Detached Unit, End Unit, Fitness Center, Golf Membership, Indoor Pool, Interior Unit, Laundry, Library, Meeting Room, Pets Allowed, Playground, Pool, Restaurant/Bar, Sauna, Security, Skiing, Spa/Hot Tub, Storage, Tennis Court(s), Trail(s), Boat Launch, Other
Waterfront Description Lake,River
View Y/N No
Street Surface Paved
Garage Yes
Building
Lot Description Corner Lot, Wooded, Golf Community
Story 2
Sewer Septic Tank
Water Well
Architectural Style Chalet
Structure Type Vinyl Siding
New Construction No
Schools
School District Chippewa Hills
Others
Tax ID 5411189190000
Acceptable Financing Cash, FHA, VA Loan, Rural Development, MSHDA, Conventional
Listing Terms Cash, FHA, VA Loan, Rural Development, MSHDA, Conventional





