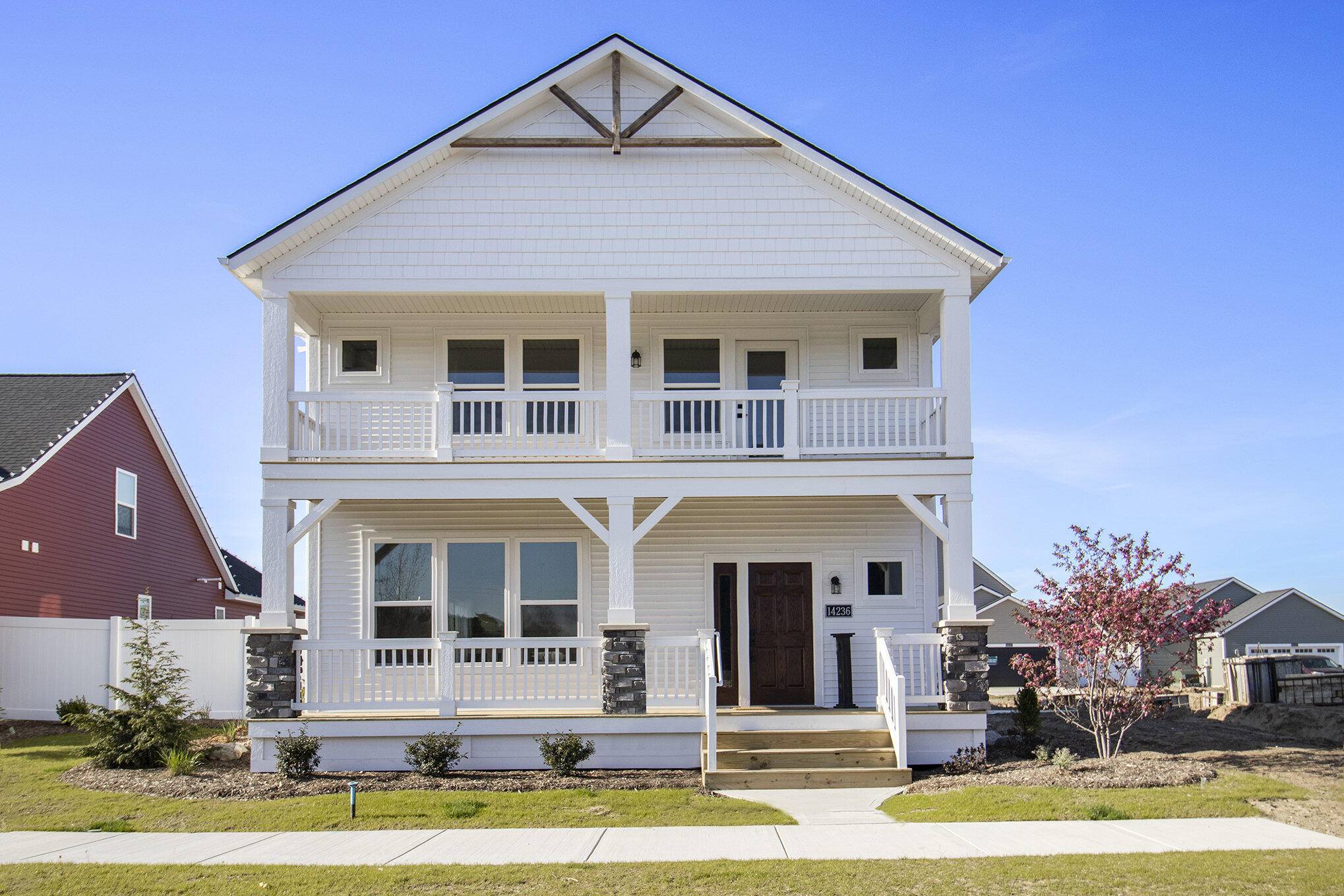14236 Phoenix Pl Place Holland, MI 49424
3 Beds
4 Baths
2,072 SqFt
UPDATED:
Key Details
Property Type Single Family Home
Sub Type Single Family Residence
Listing Status Active
Purchase Type For Sale
Square Footage 2,072 sqft
Price per Sqft $277
Municipality Holland Twp
Subdivision Macatawa Legends Courtyard Homes
MLS Listing ID 24063311
Style Craftsman
Bedrooms 3
Full Baths 3
Half Baths 1
HOA Fees $210/mo
HOA Y/N true
Year Built 2024
Property Sub-Type Single Family Residence
Property Description
Upstairs, enjoy a loft, 2 bedrooms, and a full bath. The fenced-in patio and double balcony deck are perfect for entertaining and relaxing.
Contact us for more details on this beautiful courtyard home in Macatawa Legends!
Location
State MI
County Ottawa
Area Holland/Saugatuck - H
Direction West onto New Holland St., just before 144th, turn left onto Macatawa Legends Blvd. Home is located on your left.
Rooms
Basement Slab
Interior
Interior Features Ceiling Fan(s), Garage Door Opener, Center Island
Heating Forced Air
Cooling SEER 13 or Greater
Fireplaces Number 1
Fireplaces Type Family Room
Fireplace true
Window Features Insulated Windows
Appliance Cooktop, Microwave, Oven, Range, Refrigerator
Laundry Gas Dryer Hookup, Washer Hookup
Exterior
Exterior Feature Balcony
Parking Features Attached
Garage Spaces 2.0
View Y/N No
Roof Type Asphalt,Shingle
Street Surface Paved
Porch Patio, Porch(es)
Garage Yes
Building
Lot Description Golf Community
Story 2
Sewer Public
Water Public
Architectural Style Craftsman
Structure Type Concrete,Vinyl Siding
New Construction Yes
Schools
School District West Ottawa
Others
HOA Fee Include Water,Snow Removal,Lawn/Yard Care
Tax ID 70-16-06-107-006
Acceptable Financing Cash, FHA, VA Loan, Conventional
Listing Terms Cash, FHA, VA Loan, Conventional
Virtual Tour https://www.propertypanorama.com/instaview/wmlar/24063311





