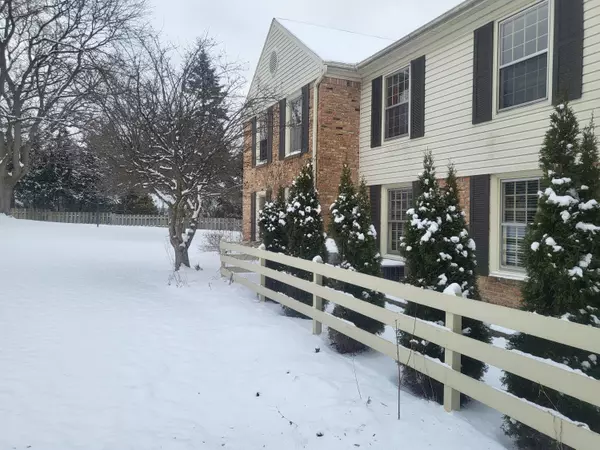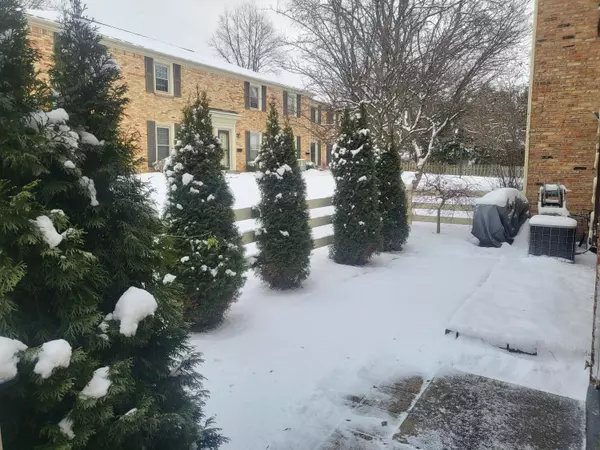2522 Abbington SE Drive Grand Rapids, MI 49506
2 Beds
2 Baths
1,047 SqFt
UPDATED:
01/06/2025 03:18 PM
Key Details
Property Type Condo
Sub Type Condominium
Listing Status Pending
Purchase Type For Sale
Square Footage 1,047 sqft
Price per Sqft $214
Municipality City of Grand Rapids
Subdivision Georgetown
MLS Listing ID 25000287
Style Ranch
Bedrooms 2
Full Baths 1
Half Baths 1
HOA Fees $315/mo
HOA Y/N true
Year Built 1967
Annual Tax Amount $1,500
Tax Year 2024
Property Description
Location
State MI
County Kent
Area Grand Rapids - G
Direction West off Breton Road, N of 28th on Okemos Dr to Village Dr, west on Abbington, bldg #19 on the north or right.
Rooms
Basement Slab
Interior
Heating Gravity
Cooling Central Air
Fireplace false
Appliance Washer, Refrigerator, Range, Oven, Disposal, Dishwasher
Laundry In Unit
Exterior
Exterior Feature Scrn Porch, 3 Season Room
Parking Features Carport
Pool Outdoor/Inground
Utilities Available Natural Gas Connected
Amenities Available Clubhouse, End Unit, Laundry, Pets Allowed, Pool
View Y/N No
Garage No
Building
Story 1
Sewer Public Sewer
Water Public
Architectural Style Ranch
Structure Type Brick,Wood Siding
New Construction No
Schools
School District Grand Rapids
Others
HOA Fee Include Water,Trash,Snow Removal,Sewer,Lawn/Yard Care
Tax ID 41-18-09-330-165
Acceptable Financing Cash, FHA, Conventional
Listing Terms Cash, FHA, Conventional





