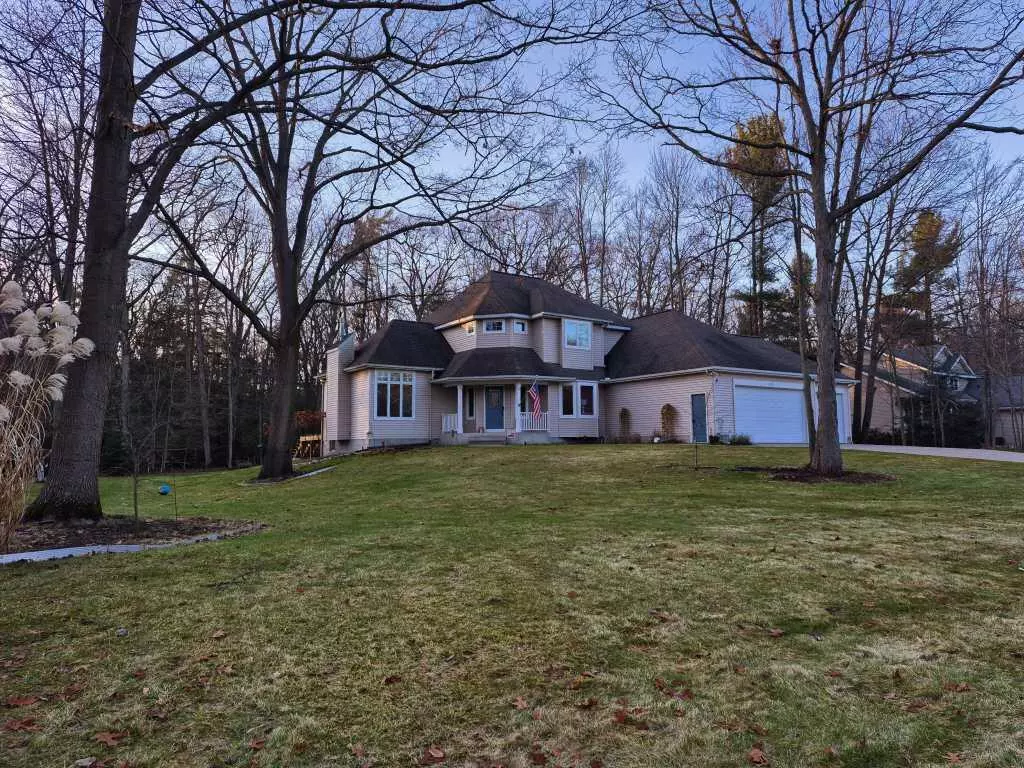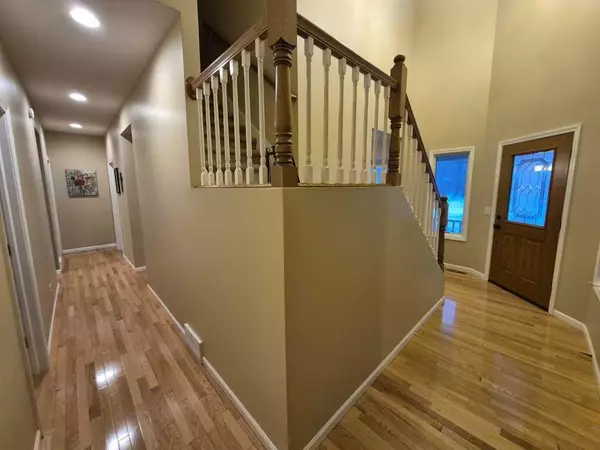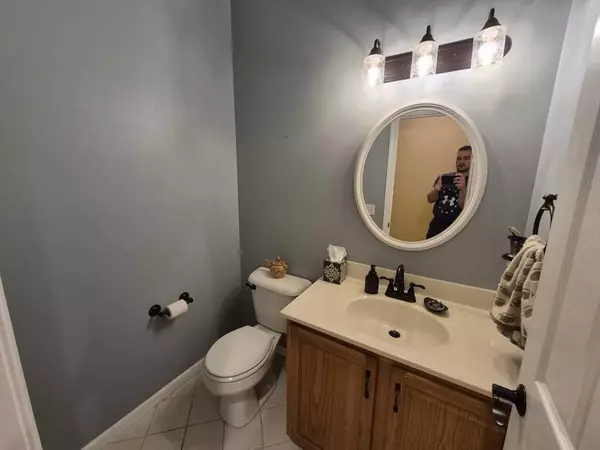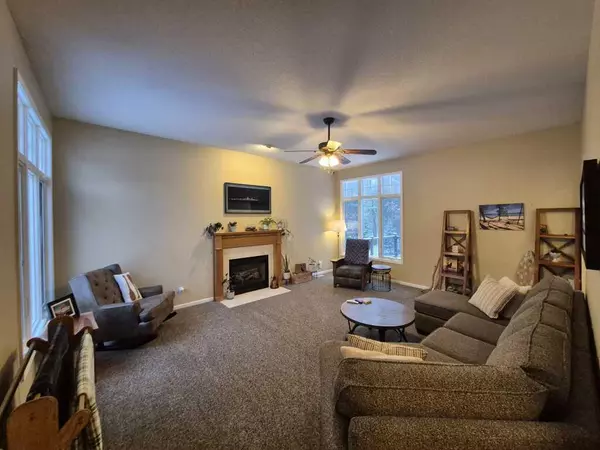1073 Glen View Drive Muskegon, MI 49445
6 Beds
4 Baths
2,059 SqFt
UPDATED:
01/08/2025 02:21 PM
Key Details
Property Type Single Family Home
Sub Type Single Family Residence
Listing Status Active
Purchase Type For Sale
Square Footage 2,059 sqft
Price per Sqft $267
Municipality Laketon Twp
Subdivision Fenner Glen Site Condo
MLS Listing ID 25000382
Style Traditional
Bedrooms 6
Full Baths 3
Half Baths 1
HOA Fees $225/ann
HOA Y/N true
Year Built 2001
Annual Tax Amount $5,400
Tax Year 2024
Lot Size 0.477 Acres
Acres 0.48
Lot Dimensions 133x176x115x166
Property Description
Location
State MI
County Muskegon
Area Muskegon County - M
Direction From Whitehall Road, turn West on Dykstra Road. Travel through the stop sign at Horton Road, continuing West. In 1/2 mile, turn right on Glen View Dr. Third house on the left.
Rooms
Other Rooms Shed(s)
Basement Full, Walk-Out Access
Interior
Interior Features Ceiling Fan(s), Ceramic Floor, Garage Door Opener, Humidifier, Whirlpool Tub, Wood Floor, Kitchen Island, Eat-in Kitchen, Pantry
Heating Forced Air
Cooling Central Air
Fireplaces Number 1
Fireplaces Type Gas Log, Living Room
Fireplace true
Window Features Low-Emissivity Windows,Screens,Insulated Windows
Appliance Refrigerator, Range, Oven, Microwave, Dishwasher
Laundry Laundry Room, Main Level
Exterior
Exterior Feature Porch(es), Patio, Deck(s)
Parking Features Attached
Garage Spaces 3.0
Utilities Available Phone Available, Natural Gas Available, Electricity Available, Cable Available, Phone Connected, Natural Gas Connected, Cable Connected, Public Sewer, Broadband, High-Speed Internet
Amenities Available Other
View Y/N No
Street Surface Paved
Garage Yes
Building
Lot Description Wooded
Story 2
Sewer Public Sewer
Water Public
Architectural Style Traditional
Structure Type Vinyl Siding
New Construction No
Schools
High Schools Reeths-Puffer
School District Reeths-Puffer
Others
Tax ID 09-330-000-0025-00
Acceptable Financing Cash, FHA, VA Loan, Conventional
Listing Terms Cash, FHA, VA Loan, Conventional





