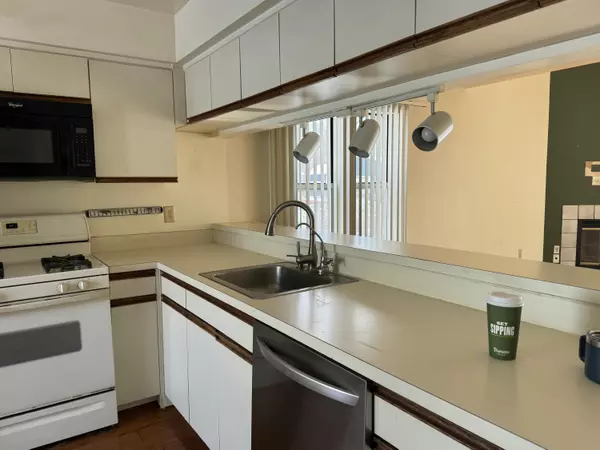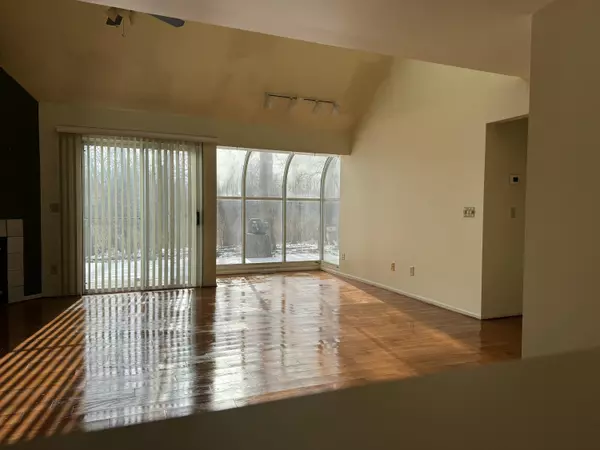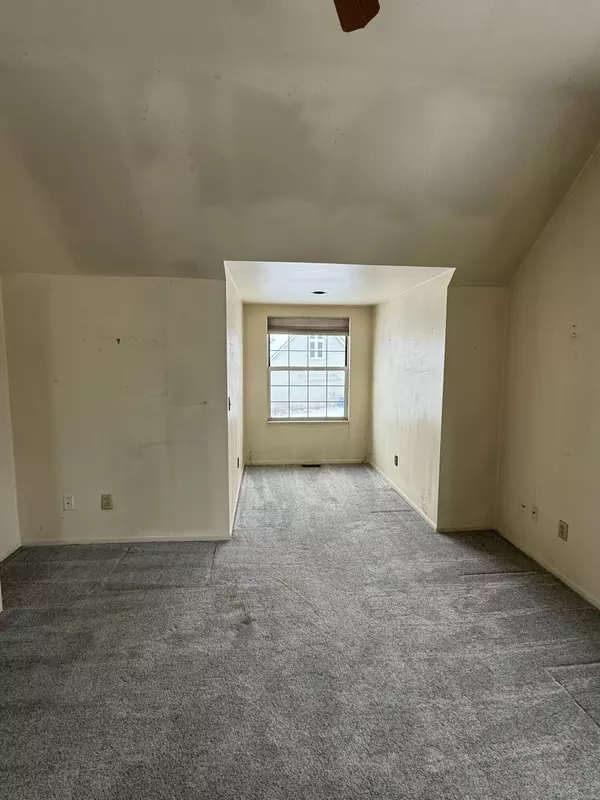1125 Audubon Drive #36 Waterford, MI 48328
3 Beds
5 Baths
1,709 SqFt
UPDATED:
01/11/2025 08:16 AM
Key Details
Property Type Condo
Sub Type Condominium
Listing Status Active
Purchase Type For Sale
Square Footage 1,709 sqft
Price per Sqft $190
Municipality Waterford Twp
Subdivision The Harbours Unit 36
MLS Listing ID 25000574
Style Cape Cod
Bedrooms 3
Full Baths 3
Half Baths 2
HOA Fees $500/mo
HOA Y/N true
Year Built 1987
Annual Tax Amount $1,958
Tax Year 1958
Property Description
Discover this charming end-unit condo in Waterford's sought-after ''The Harbours'' community. Nestled along a canal leading to Otter and Sylvan Lakes, this home offers a perfect blend of comfort, style, and convenience Open floor plan with vaulted ceilings and natural light.
First-floor master suite with en-suite bath.
Second-floor master suite with a huge walk-in closet.
Flexible third bedroom/loft, ideal as a library, exercise area, or bonus space. Glass solarium with wooded views, adjacent to the canal. Relax on the deck and enjoy tranquil wildlife and nature sounds. This home is is an estate sale, subject to probate court approval.
Location
State MI
County Oakland
Area Oakland County - 70
Direction From Cass Elizabeth head east on Sandpiper dr to south on Audubon Dr to house.
Rooms
Basement Slab
Interior
Interior Features Ceiling Fan(s), Garage Door Opener, Humidifier, Water Softener/Owned, Whirlpool Tub
Heating Forced Air
Cooling Central Air
Fireplaces Number 1
Fireplaces Type Family Room, Gas Log
Fireplace true
Appliance Washer, Refrigerator, Range, Microwave, Dryer, Disposal, Dishwasher
Laundry In Unit, Laundry Closet, Main Level
Exterior
Exterior Feature Deck(s)
Parking Features Garage Faces Front, Garage Door Opener, Attached
Garage Spaces 2.0
Utilities Available Natural Gas Connected, Public Water, Public Sewer, High-Speed Internet
Waterfront Description Lake
View Y/N No
Street Surface Paved
Garage Yes
Building
Lot Description Sidewalk, Wooded, Cul-De-Sac
Story 2
Sewer Public Sewer
Water Public
Architectural Style Cape Cod
Structure Type Aluminum Siding,Vinyl Siding
New Construction No
Schools
Elementary Schools Donelson Hills Elementary School
Middle Schools Mason Middle School
High Schools Waterford Mott High School
School District Waterford
Others
Tax ID 1335403024
Acceptable Financing Cash, Conventional
Listing Terms Cash, Conventional





