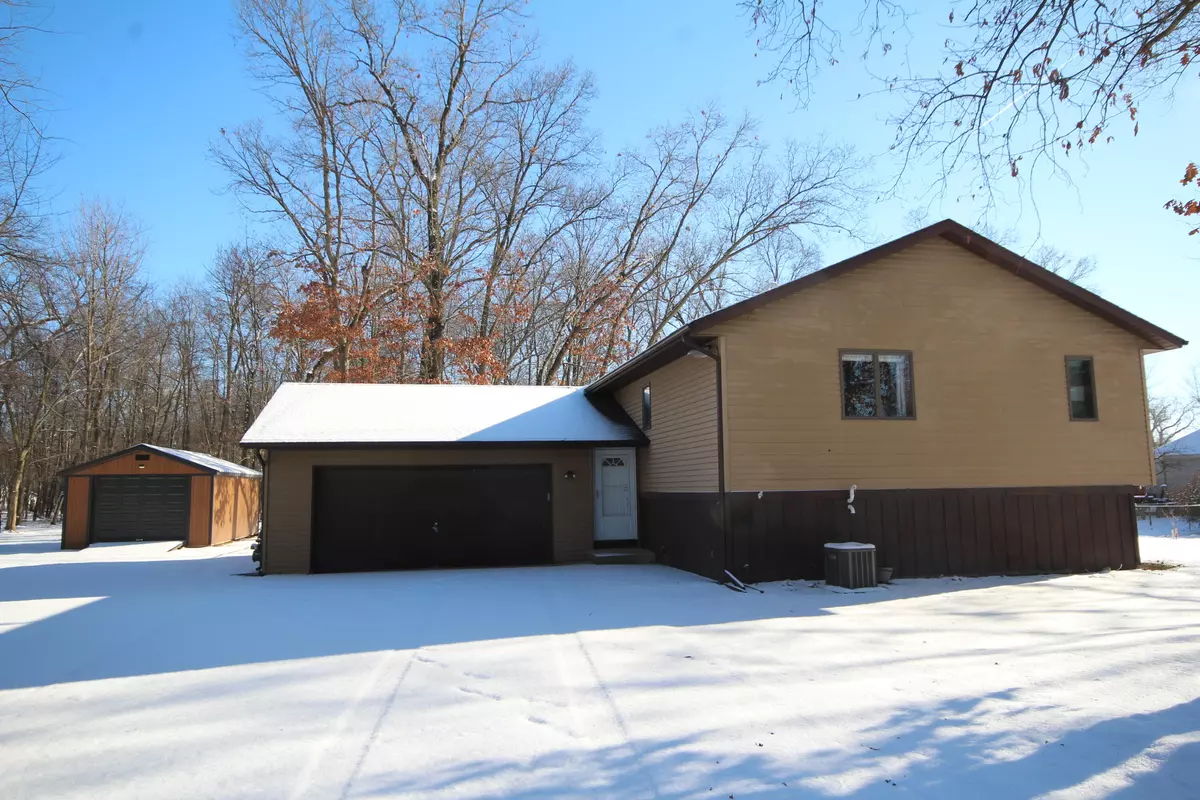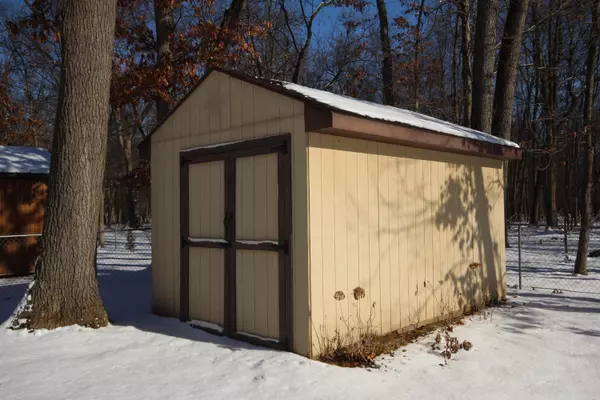53765 Steven's Lane Three Rivers, MI 49093
4 Beds
2 Baths
1,865 SqFt
UPDATED:
01/13/2025 07:40 AM
Key Details
Property Type Single Family Home
Sub Type Single Family Residence
Listing Status Active
Purchase Type For Sale
Square Footage 1,865 sqft
Price per Sqft $155
Municipality Park Twp
MLS Listing ID 25000680
Style Bi-Level
Bedrooms 4
Full Baths 2
Year Built 1983
Annual Tax Amount $2,900
Tax Year 2024
Lot Size 0.470 Acres
Acres 0.47
Lot Dimensions 159 x 110 x 150 x irregular
Property Description
Location
State MI
County St. Joseph
Area St. Joseph County - J
Direction Take Moorepark Rd 1.3 miles east of U S 131, then north on Steven's Lane
Rooms
Other Rooms Second Garage, Shed(s)
Basement Other
Interior
Interior Features Ceiling Fan(s), Ceramic Floor, Garage Door Opener, Laminate Floor, Water Softener/Owned, Eat-in Kitchen, Pantry
Heating Forced Air
Cooling Central Air
Fireplace false
Window Features Insulated Windows,Window Treatments
Appliance Washer, Refrigerator, Range, Microwave, Dryer, Dishwasher
Laundry Main Level, Washer Hookup
Exterior
Exterior Feature Fenced Back
Parking Features Garage Door Opener, Attached
Garage Spaces 2.0
Utilities Available Natural Gas Available, Electricity Available, Natural Gas Connected, Broadband
View Y/N No
Street Surface Paved
Garage Yes
Building
Lot Description Level, Wooded
Story 2
Sewer Septic Tank
Water Well
Architectural Style Bi-Level
Structure Type Aluminum Siding,Wood Siding
New Construction No
Schools
School District Three Rivers
Others
Tax ID 7501304500900
Acceptable Financing Cash, FHA, VA Loan, Rural Development, Conventional
Listing Terms Cash, FHA, VA Loan, Rural Development, Conventional





