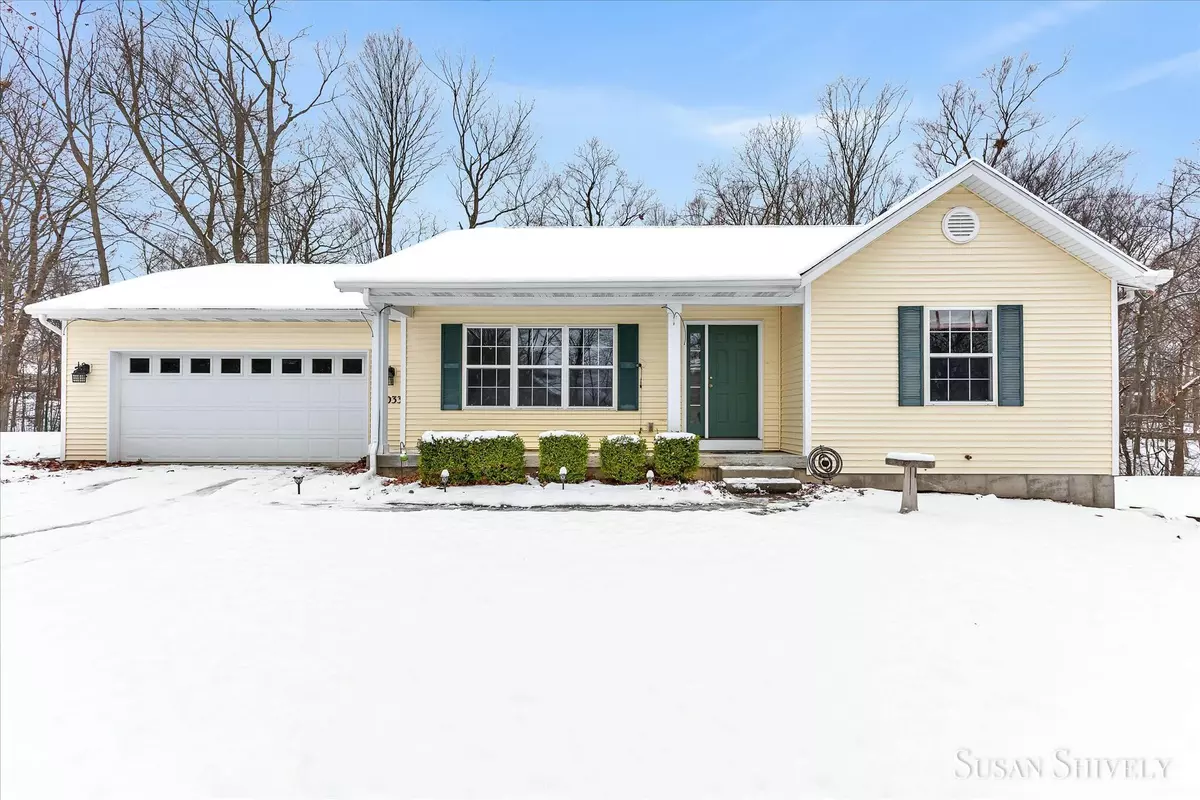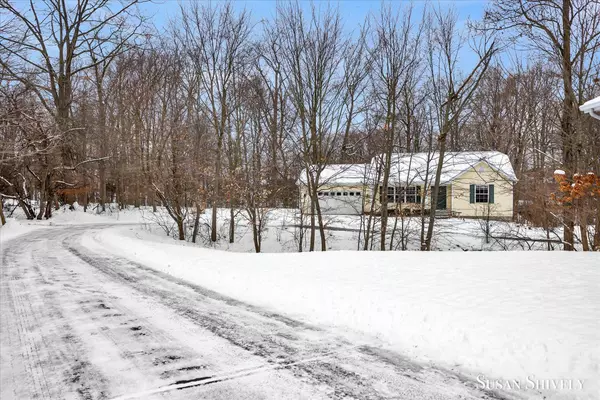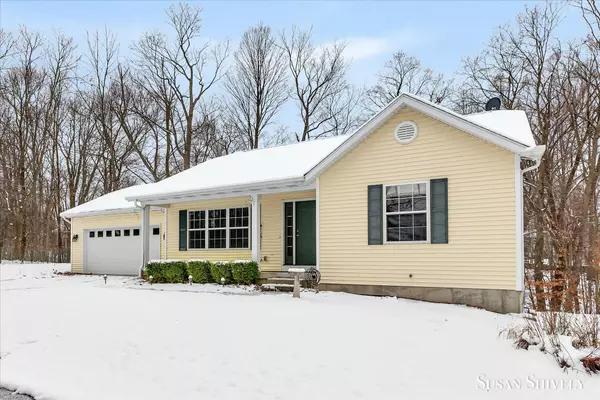4033 Timberland SE Drive Grand Rapids, MI 49508
3 Beds
2 Baths
1,170 SqFt
UPDATED:
01/11/2025 10:02 PM
Key Details
Property Type Single Family Home
Sub Type Single Family Residence
Listing Status Pending
Purchase Type For Sale
Square Footage 1,170 sqft
Price per Sqft $281
Municipality City of Grand Rapids
Subdivision Brookhollow Estates
MLS Listing ID 25000704
Style Ranch
Bedrooms 3
Full Baths 2
HOA Fees $400/ann
HOA Y/N true
Year Built 2004
Annual Tax Amount $2,582
Tax Year 2024
Lot Size 7,841 Sqft
Acres 0.18
Lot Dimensions 80x105x78x95
Property Description
Primary and 2nd bedroom, bath with beautifully designed tile walk in shower, convenient main floor laundry and ample closet space complete the main level.
The wonderfully finished lower level has tons of space for entertaining, 2nd full bath and spacious 3rd bedroom. There is plenty of storage space in the lower level as well. For peace of mind, Furnace, A/C and hot water heater were replaced in 2021. Set up your private showing today! For peace of mind, Furnace, A/C and hot water heater were replaced in 2021. Set up your private showing today!
Location
State MI
County Kent
Area Grand Rapids - G
Direction Off Breton between 36th & 44th, West on Granite St. to Timberland Dr. back into cul-de-sac. CONTINUE to the right at the end of the cul-de-sac to home.
Rooms
Basement Daylight
Interior
Interior Features Ceiling Fan(s), Garage Door Opener, Eat-in Kitchen, Pantry
Heating Forced Air
Cooling Central Air
Fireplaces Number 1
Fireplaces Type Family Room
Fireplace true
Window Features Insulated Windows,Window Treatments
Appliance Washer, Refrigerator, Range, Oven, Microwave, Dryer, Disposal, Dishwasher
Laundry Main Level
Exterior
Exterior Feature Porch(es), Deck(s)
Parking Features Garage Faces Front, Garage Door Opener, Attached
Garage Spaces 2.0
Utilities Available Natural Gas Connected, Storm Sewer, Public Water, Public Sewer
View Y/N No
Street Surface Paved
Garage Yes
Building
Lot Description Wooded, Rolling Hills, Cul-De-Sac
Story 2
Sewer Public Sewer
Water Public
Architectural Style Ranch
Structure Type Vinyl Siding
New Construction No
Schools
School District Grand Rapids
Others
Tax ID 41-18-21-277-038
Acceptable Financing Cash, Conventional
Listing Terms Cash, Conventional





