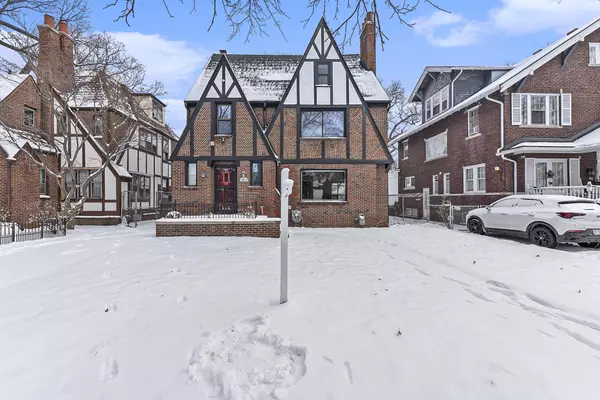18234 Wildemere Street Detroit, MI 48221
5 Beds
4 Baths
3,477 SqFt
UPDATED:
01/14/2025 08:13 PM
Key Details
Property Type Single Family Home
Sub Type Single Family Residence
Listing Status Active
Purchase Type For Sale
Square Footage 3,477 sqft
Price per Sqft $139
Municipality Detroit City
MLS Listing ID 25001661
Style Colonial
Bedrooms 5
Full Baths 3
Half Baths 1
Year Built 1926
Annual Tax Amount $6,491
Tax Year 2023
Lot Size 6,970 Sqft
Acres 0.16
Lot Dimensions 50x135
Property Description
Location
State MI
County Wayne
Area Wayne County - 100
Direction East of Livernois, then south off Seven Mile Rd
Rooms
Basement Full
Interior
Heating Forced Air, Radiant
Cooling Window Unit(s), Central Air
Fireplaces Number 1
Fireplaces Type Living Room
Fireplace true
Appliance Refrigerator, Oven, Dishwasher
Laundry In Basement
Exterior
Parking Features Detached
Garage Spaces 4.0
View Y/N No
Garage Yes
Building
Story 4
Sewer Public Sewer
Water Public
Architectural Style Colonial
Structure Type Brick
New Construction No
Schools
School District Detroit
Others
Tax ID 02003071
Acceptable Financing Cash, FHA, VA Loan, Contract, Conventional
Listing Terms Cash, FHA, VA Loan, Contract, Conventional





