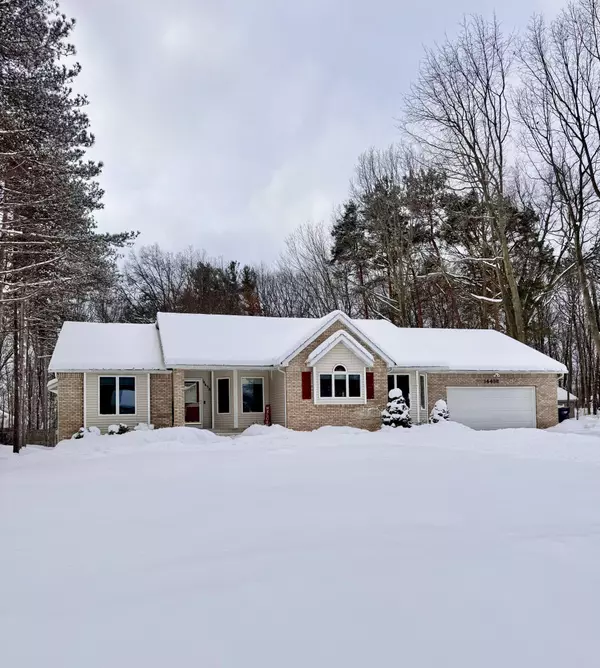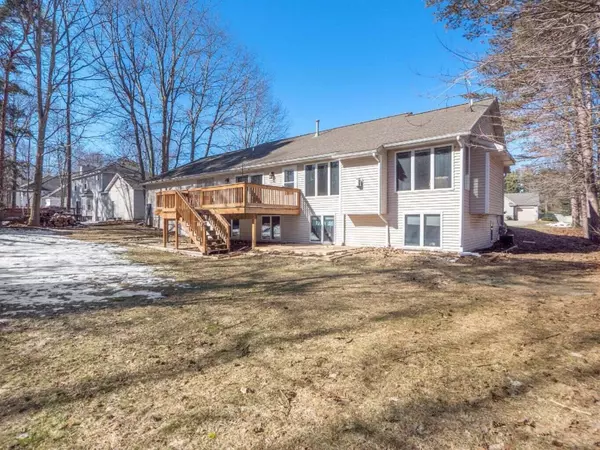14438 Woodpine Drive Holland, MI 49424
5 Beds
3 Baths
2,035 SqFt
UPDATED:
01/15/2025 01:56 PM
Key Details
Property Type Single Family Home
Sub Type Single Family Residence
Listing Status Coming Soon
Purchase Type For Sale
Square Footage 2,035 sqft
Price per Sqft $259
Municipality Park Twp
MLS Listing ID 25001735
Style Ranch
Bedrooms 5
Full Baths 2
Half Baths 1
Year Built 1997
Annual Tax Amount $6,024
Tax Year 2024
Lot Size 0.351 Acres
Acres 0.35
Lot Dimensions 110 x 139
Property Description
Location
State MI
County Ottawa
Area Holland/Saugatuck - H
Direction Lakewood west to 144th St. north to Woodpine & west to address.
Rooms
Other Rooms Shed(s)
Basement Daylight, Full
Interior
Interior Features Ceiling Fan(s), Garage Door Opener, Wet Bar, Whirlpool Tub, Pantry
Heating Forced Air
Cooling Central Air
Fireplaces Number 1
Fireplaces Type Gas Log, Living Room
Fireplace true
Appliance Washer, Refrigerator, Microwave, Dryer, Dishwasher, Cooktop, Built-In Gas Oven
Laundry Main Level
Exterior
Exterior Feature Porch(es), Deck(s)
Parking Features Attached
Garage Spaces 2.0
Utilities Available Natural Gas Connected
View Y/N No
Street Surface Paved
Garage Yes
Building
Lot Description Level
Story 1
Sewer Public Sewer
Water Public
Architectural Style Ranch
Structure Type Brick,Vinyl Siding
New Construction No
Schools
School District West Ottawa
Others
Tax ID 701513297015
Acceptable Financing Cash, FHA, Conventional
Listing Terms Cash, FHA, Conventional





