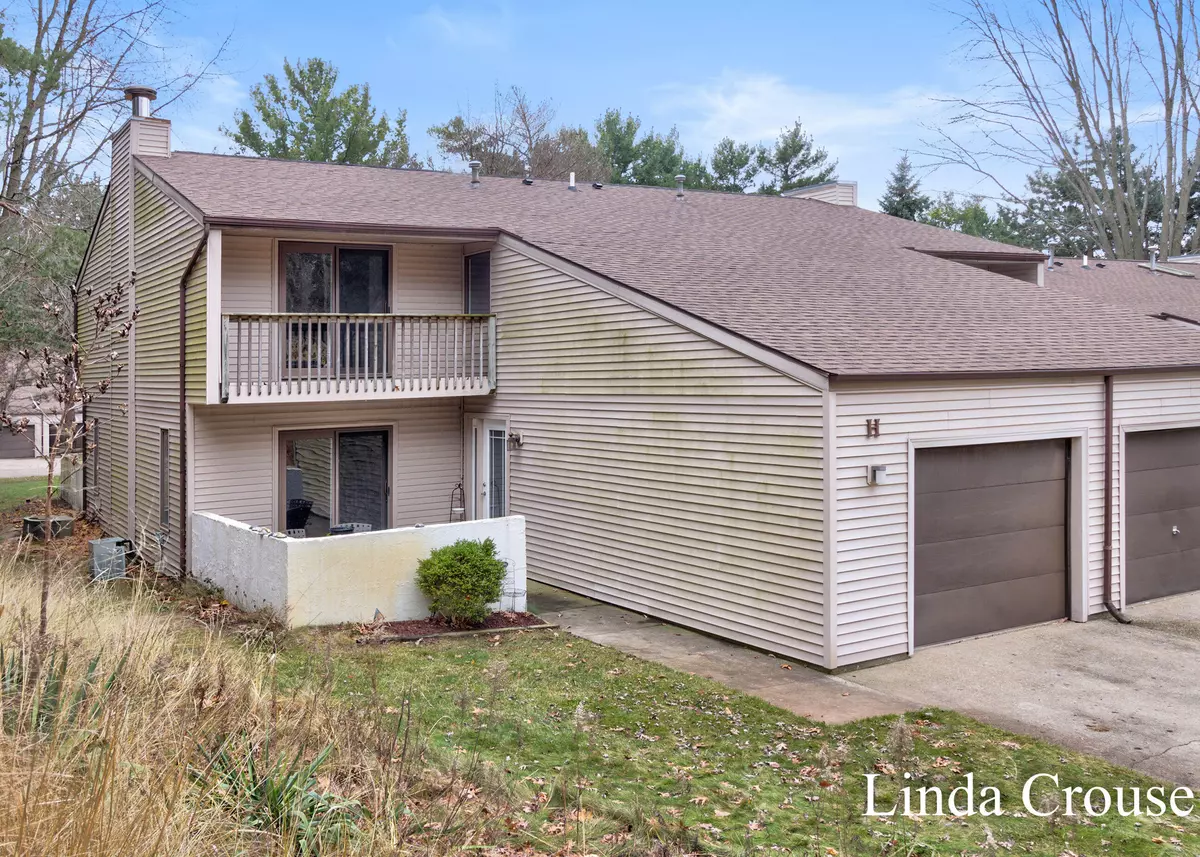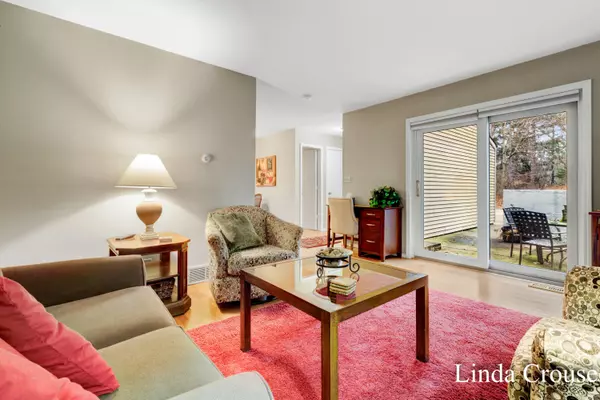17554 Parkwood Drive #H Spring Lake, MI 49456
2 Beds
2 Baths
1,025 SqFt
UPDATED:
01/16/2025 11:18 AM
Key Details
Property Type Condo
Sub Type Condominium
Listing Status Active
Purchase Type For Sale
Square Footage 1,025 sqft
Price per Sqft $229
Municipality Ferrysburg City
MLS Listing ID 25001834
Style Contemporary
Bedrooms 2
Full Baths 1
Half Baths 1
HOA Fees $210/mo
HOA Y/N true
Year Built 1979
Annual Tax Amount $1,458
Tax Year 2024
Property Description
Location
State MI
County Ottawa
Area North Ottawa County - N
Direction US31 to Ferrysburg exit W To North Shore Dr W to Parkwood Dr N to condo
Rooms
Basement Full
Interior
Interior Features Garage Door Opener, Wood Floor, Eat-in Kitchen
Heating Forced Air
Cooling Central Air
Fireplace false
Window Features Insulated Windows,Window Treatments
Appliance Washer, Refrigerator, Range, Microwave, Dryer, Dishwasher
Laundry In Basement, Sink
Exterior
Exterior Feature Patio, Deck(s)
Parking Features Garage Faces Front, Garage Door Opener, Attached
Garage Spaces 1.0
Utilities Available Phone Connected, Natural Gas Connected, Cable Connected
Amenities Available End Unit, Pets Allowed
Waterfront Description Lake
View Y/N No
Street Surface Paved
Garage Yes
Building
Lot Description Sidewalk
Story 2
Sewer Public Sewer
Water Public
Architectural Style Contemporary
Structure Type Vinyl Siding
New Construction No
Schools
School District Grand Haven
Others
HOA Fee Include Other,Water,Trash,Snow Removal,Sewer,Lawn/Yard Care
Tax ID 70-03-17-220-029
Acceptable Financing Cash, Conventional
Listing Terms Cash, Conventional





