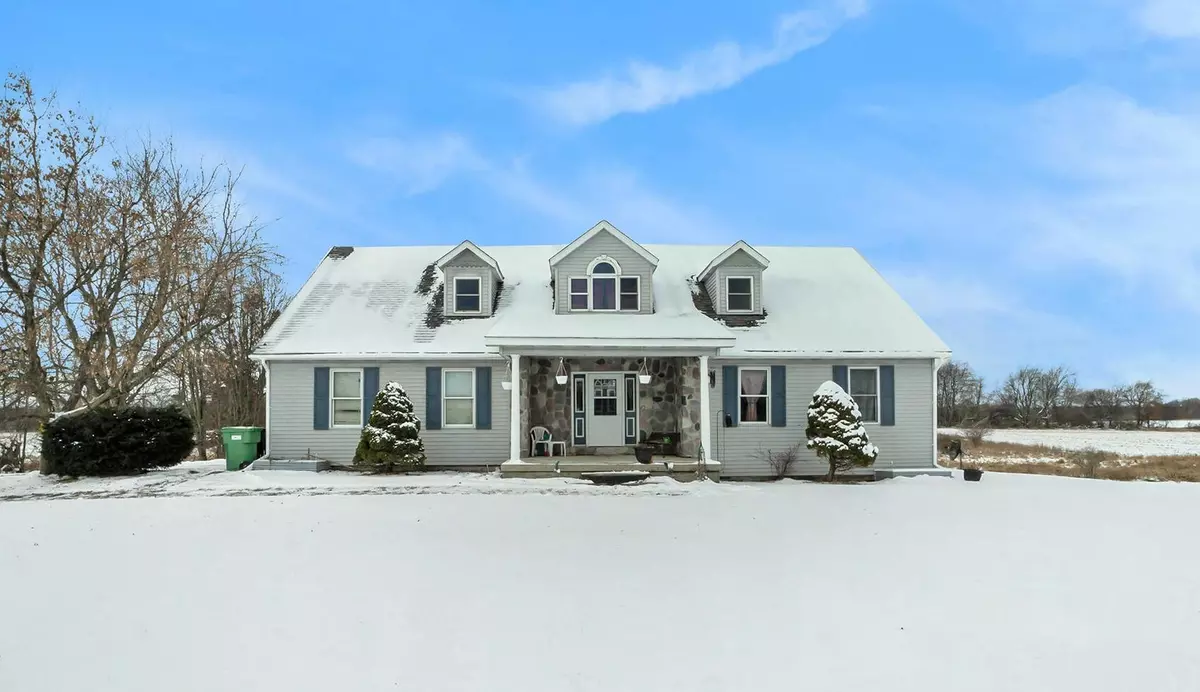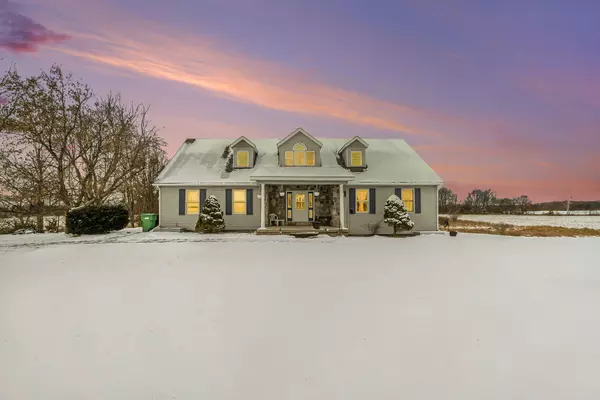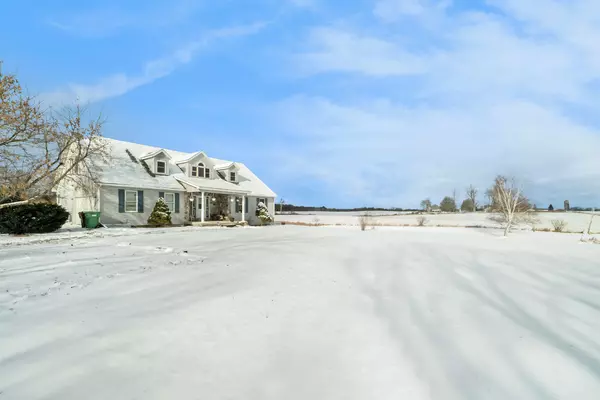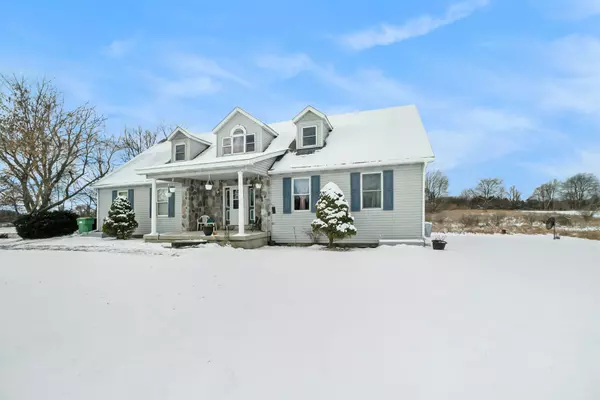9391 Neff NE Road Edmore, MI 48829
5 Beds
3 Baths
2,626 SqFt
UPDATED:
01/16/2025 08:13 PM
Key Details
Property Type Single Family Home
Sub Type Single Family Residence
Listing Status Active
Purchase Type For Sale
Square Footage 2,626 sqft
Price per Sqft $127
Municipality Home Twp
MLS Listing ID 25001991
Style Cape Cod
Bedrooms 5
Full Baths 3
Year Built 1996
Annual Tax Amount $3,743
Tax Year 2024
Lot Size 5.000 Acres
Acres 5.0
Lot Dimensions 330 x 660
Property Description
Location
State MI
County Montcalm
Area Montcalm County - V
Direction East of Edmore on M46; North on Neff Rd; Home is on the west side of road
Rooms
Other Rooms Shed(s)
Basement Full, Walk-Out Access
Interior
Interior Features Ceiling Fan(s), Garage Door Opener, Humidifier, LP Tank Rented, Kitchen Island, Eat-in Kitchen, Pantry
Heating Forced Air
Cooling Central Air
Fireplace false
Window Features Insulated Windows,Window Treatments
Appliance Washer, Refrigerator, Range, Microwave, Dryer, Dishwasher
Laundry In Basement
Exterior
Exterior Feature Porch(es), Deck(s)
Parking Features Garage Door Opener, Attached
Garage Spaces 2.0
Utilities Available Electricity Available
View Y/N No
Street Surface Paved
Garage Yes
Building
Lot Description Level, Tillable, Rolling Hills
Story 2
Sewer Septic Tank
Water Well
Architectural Style Cape Cod
Structure Type Brick,Vinyl Siding
New Construction No
Schools
School District Montabella
Others
Tax ID 012-016-020-01
Acceptable Financing Cash, FHA, VA Loan, Rural Development, MSHDA, Conventional
Listing Terms Cash, FHA, VA Loan, Rural Development, MSHDA, Conventional





