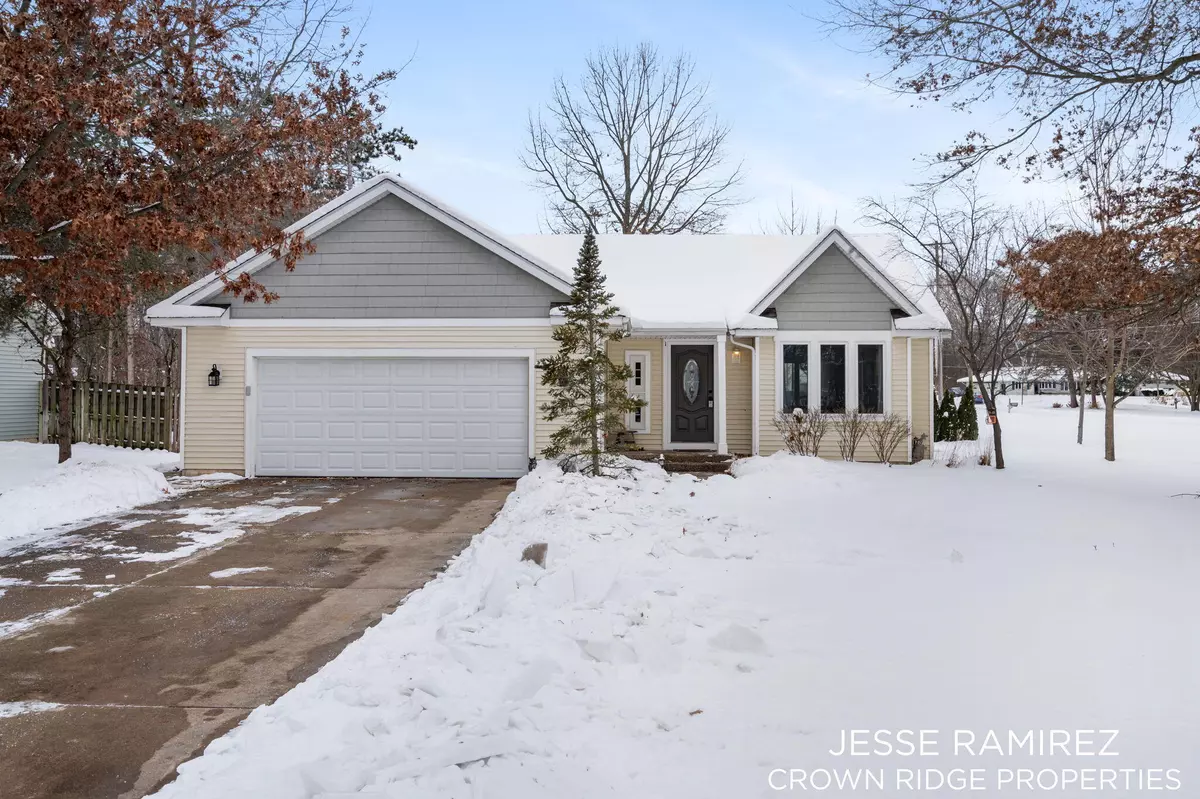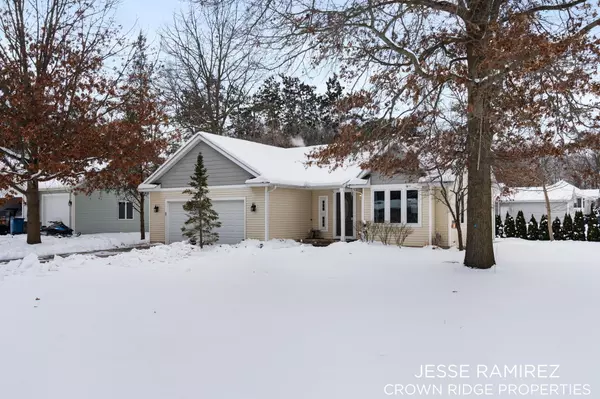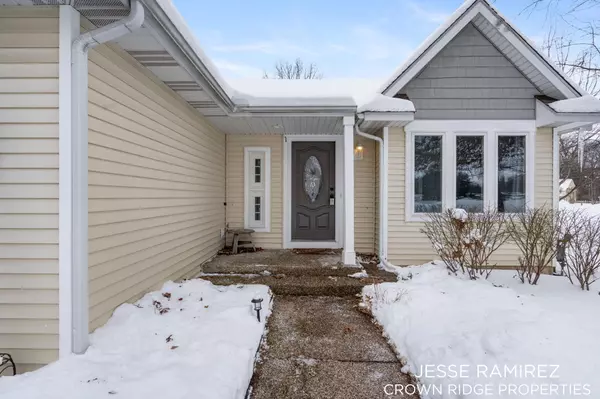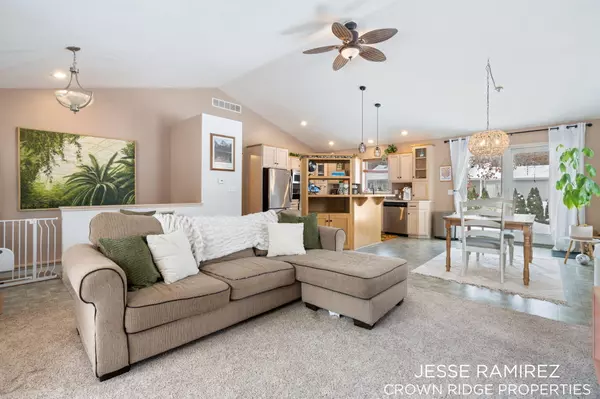2697 142nd Avenue Holland, MI 49424
3 Beds
3 Baths
976 SqFt
UPDATED:
01/18/2025 06:23 AM
Key Details
Property Type Single Family Home
Sub Type Single Family Residence
Listing Status Active
Purchase Type For Sale
Square Footage 976 sqft
Price per Sqft $343
Municipality Holland Twp
MLS Listing ID 25002142
Style Ranch
Bedrooms 3
Full Baths 2
Half Baths 1
Year Built 2004
Annual Tax Amount $3,398
Tax Year 2024
Lot Size 0.319 Acres
Acres 0.32
Lot Dimensions 107 X 130
Property Description
Location
State MI
County Ottawa
Area Holland/Saugatuck - H
Direction Butternut to Rose Park Drive west. On corner of Rose Park Drive and 142nd Avenue.
Rooms
Basement Full
Interior
Interior Features Ceiling Fan(s), Garage Door Opener, Kitchen Island
Heating Forced Air
Cooling Central Air
Fireplace false
Window Features Screens,Insulated Windows,Window Treatments
Appliance Washer, Refrigerator, Range, Microwave, Dryer, Disposal, Dishwasher
Laundry Lower Level, Sink
Exterior
Exterior Feature Patio
Parking Features Garage Faces Front, Garage Door Opener, Attached
Garage Spaces 2.0
Utilities Available Phone Available, Natural Gas Available, Electricity Available, Cable Available, Natural Gas Connected, Cable Connected, Public Water, Public Sewer
View Y/N No
Street Surface Paved
Garage Yes
Building
Lot Description Corner Lot, Level
Story 1
Sewer Public Sewer
Water Public
Architectural Style Ranch
Structure Type Vinyl Siding
New Construction No
Schools
School District West Ottawa
Others
Tax ID 701618325023
Acceptable Financing Cash, Conventional
Listing Terms Cash, Conventional





