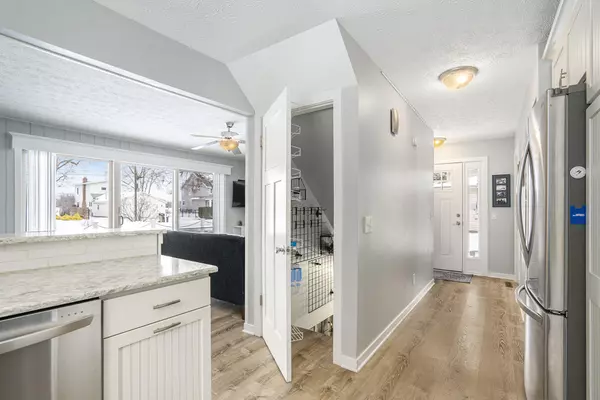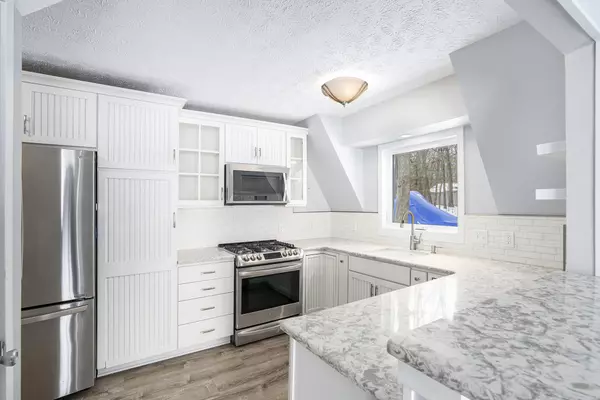3946 England Drive Shelbyville, MI 49344
3 Beds
2 Baths
1,554 SqFt
UPDATED:
02/02/2025 07:38 AM
Key Details
Property Type Single Family Home
Sub Type Single Family Residence
Listing Status Active
Purchase Type For Sale
Square Footage 1,554 sqft
Price per Sqft $320
Municipality Yankee Springs Twp
MLS Listing ID 25002213
Style A-Frame
Bedrooms 3
Full Baths 2
HOA Fees $75
HOA Y/N true
Year Built 1977
Annual Tax Amount $2,280
Tax Year 2024
Lot Size 10,062 Sqft
Acres 0.23
Lot Dimensions 67X150
Property Sub-Type Single Family Residence
Property Description
Main floor bathroom has been updated with a massive walk in shower, new cabinet with solid surface counter top. Kitchen has new cabinets quartz counter top, subway title backsplash and stainless appliances. There is a gas fireplace in the cozy living room, main floor bedroom that walks out to the back deck, and laundry room all on the main level.
Upstairs you will find to bedroom with an updated full size bathroom. There is even a balcony off the front bedroom where you can enjoy your morning coffee while taking in the view of the lake.
To top this all off there is a 30X40 attached garage that has room enough for 4 cars, storage for your boat and dock as well and drive through capability with back double size garage door.
Access to the lake is shared and across the street just two doors down to the East between resident 3961 and 3967.
This is a summer paradise just waiting for a new owner.
Seller reserves the right to set a highest and best deadline. all off there is a 30X40 attached garage that has room enough for 4 cars, storage for your boat and dock as well and drive through capability with back double size garage door.
Access to the lake is shared and across the street just two doors down to the East between resident 3961 and 3967.
This is a summer paradise just waiting for a new owner.
Seller reserves the right to set a highest and best deadline.
Location
State MI
County Barry
Area Grand Rapids - G
Direction 131 to Shelbyville exit then East 6 miles to Marsh Rd, then take a right to England Dr. Left on England Dr. to home.
Rooms
Basement Crawl Space, Partial
Interior
Interior Features Ceiling Fan(s), Garage Door Opener, Laminate Floor, Water Softener/Owned
Heating Forced Air
Cooling Central Air
Fireplaces Number 1
Fireplaces Type Living Room
Fireplace true
Window Features Replacement
Appliance Washer, Refrigerator, Range, Microwave, Dryer, Dishwasher
Laundry Gas Dryer Hookup, Main Level, Washer Hookup
Exterior
Exterior Feature Fenced Back, Patio, Deck(s)
Parking Features Garage Faces Front, Garage Door Opener, Attached
Garage Spaces 4.0
Utilities Available Phone Connected, Natural Gas Connected, Cable Connected
Waterfront Description Lake
View Y/N No
Garage Yes
Building
Lot Description Recreational
Story 2
Sewer Public Sewer
Water Well
Architectural Style A-Frame
Structure Type Wood Siding
New Construction No
Schools
School District Delton-Kellogg
Others
Tax ID 16-080-047-50
Acceptable Financing Cash, Conventional
Listing Terms Cash, Conventional





