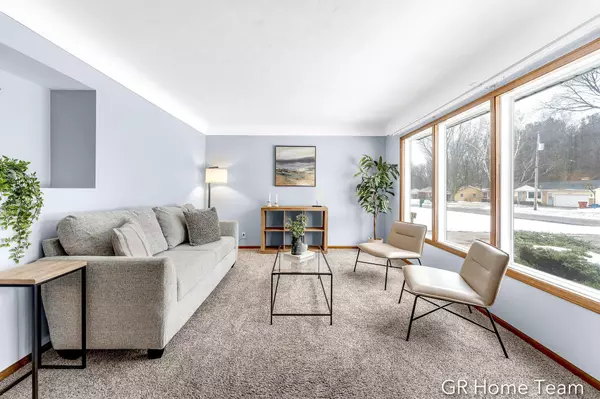3300 Las Vegas NE Drive Belmont, MI 49306
3 Beds
2 Baths
1,164 SqFt
UPDATED:
02/11/2025 05:26 PM
Key Details
Property Type Single Family Home
Sub Type Single Family Residence
Listing Status Pending
Purchase Type For Sale
Square Footage 1,164 sqft
Price per Sqft $309
Municipality Plainfield Twp
Subdivision Las Vegas Highlands
MLS Listing ID 25004210
Style Ranch
Bedrooms 3
Full Baths 1
Half Baths 1
Year Built 1969
Annual Tax Amount $2,300
Tax Year 2024
Lot Size 0.303 Acres
Acres 0.3
Lot Dimensions 100x132
Property Sub-Type Single Family Residence
Property Description
Location
State MI
County Kent
Area Grand Rapids - G
Direction Northland Drive to Kuttshill to north on Rogue River to east on Las Vegas.
Rooms
Other Rooms Shed(s)
Basement Full
Interior
Interior Features Garage Door Opener, Eat-in Kitchen
Heating Forced Air
Cooling Central Air
Fireplace false
Window Features Screens,Replacement,Window Treatments
Appliance Washer, Refrigerator, Range, Microwave, Dryer, Dishwasher
Laundry Laundry Room, Main Level, Sink
Exterior
Exterior Feature Fenced Back, Porch(es), Patio
Parking Features Garage Faces Front, Garage Door Opener, Attached
Garage Spaces 2.0
Utilities Available Natural Gas Connected, Cable Connected, Public Water, High-Speed Internet
View Y/N No
Street Surface Paved
Handicap Access 36 Inch Entrance Door, Accessible Mn Flr Bedroom, Accessible Mn Flr Full Bath
Garage Yes
Building
Lot Description Level
Story 1
Sewer Public Sewer
Water Public
Architectural Style Ranch
Structure Type Aluminum Siding,Brick
New Construction No
Schools
School District Rockford
Others
Tax ID 41-10-14-153-003
Acceptable Financing Cash, FHA, VA Loan, Conventional
Listing Terms Cash, FHA, VA Loan, Conventional





