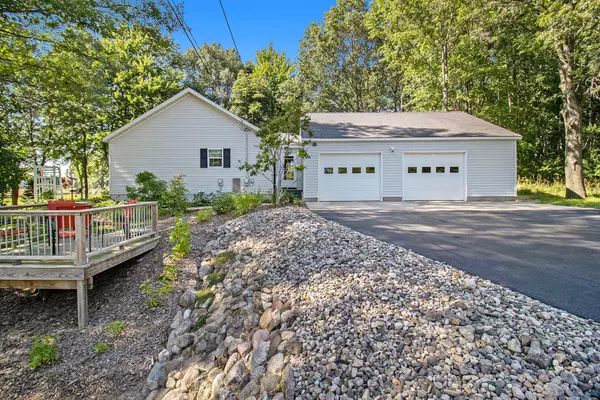2970 Cherry Lane Mears, MI 49436
3 Beds
3 Baths
1,750 SqFt
UPDATED:
02/17/2025 07:21 PM
Key Details
Property Type Single Family Home
Sub Type Single Family Residence
Listing Status Pending
Purchase Type For Sale
Square Footage 1,750 sqft
Price per Sqft $211
Municipality Golden Twp
MLS Listing ID 25005248
Style Ranch
Bedrooms 3
Full Baths 2
Half Baths 1
Year Built 2001
Annual Tax Amount $1,639
Tax Year 2024
Lot Size 2.000 Acres
Acres 2.0
Lot Dimensions 260 x 307 x irregular
Property Sub-Type Single Family Residence
Property Description
amazing with Corian countertops that offer room for more than one cook in the kitchen and offers a fantastic view out to beautiful backyard. Plenty of cabinets and a nice island. The formal dining room walks out to the 10 x 28 deck and pergola that is framed with many perennials and a wooded backdrop. Spacious bedroom suite with walk in closet, and recently updated bath with double sinks, a tiled 4 x 5 walk in shower & personal dressing vanity. Main floor laundry, half bath & breezway to the garage are nice extra features. There is a full poured wall basement. Geothermal heat system. 2nd garage & paved driveway.
Location
State MI
County Oceana
Area Masonoceanamanistee - O
Direction US 31 to Polk RD Hart exit, west On Polk RD to 56th Ave, N to deer RD, West on Deer rd to 34th Ave, turn north and follow the curve around to Cherry Lane on the right.
Rooms
Other Rooms Second Garage
Basement Full
Interior
Interior Features Ceramic Floor, Garage Door Opener, Whirlpool Tub, Kitchen Island
Heating Forced Air
Cooling Central Air
Fireplace false
Window Features Insulated Windows
Appliance Refrigerator, Range, Microwave, Dishwasher
Laundry Laundry Room
Exterior
Exterior Feature Deck(s)
Parking Features Garage Faces Side, Garage Door Opener, Attached
Garage Spaces 2.0
Utilities Available Cable Connected, High-Speed Internet
View Y/N No
Handicap Access Accessible Mn Flr Bedroom, Accessible Mn Flr Full Bath, Low Threshold Shower
Garage Yes
Building
Lot Description Cul-De-Sac
Story 1
Sewer Septic Tank
Water Well
Architectural Style Ranch
Structure Type Vinyl Siding
New Construction No
Schools
School District Hart
Others
Tax ID 64-006-510-006-00
Acceptable Financing Cash, FHA, VA Loan, Conventional
Listing Terms Cash, FHA, VA Loan, Conventional





