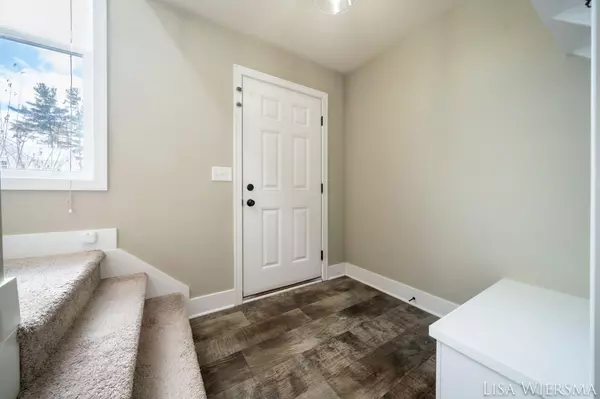13567 Stafford Drive Nunica, MI 49448
4 Beds
3 Baths
1,748 SqFt
OPEN HOUSE
Sun Feb 23, 11:00am - 12:30pm
UPDATED:
02/22/2025 03:32 PM
Key Details
Property Type Single Family Home
Sub Type Single Family Residence
Listing Status Active
Purchase Type For Sale
Square Footage 1,748 sqft
Price per Sqft $243
Municipality Crockery Twp
Subdivision Hathaway Lakes
MLS Listing ID 25006490
Style Contemporary
Bedrooms 4
Full Baths 2
Half Baths 1
HOA Fees $550/ann
HOA Y/N false
Year Built 2017
Annual Tax Amount $4,900
Tax Year 2024
Lot Size 8,175 Sqft
Acres 0.19
Lot Dimensions 65x131x65x131
Property Sub-Type Single Family Residence
Property Description
Location
State MI
County Ottawa
Area North Ottawa County - N
Direction M104 east of Spring Lake, north on Patchin Blvd (b/t 130th & 136th), left on Patchin Dr., right on Birchview Drive, drive all the way to where the road turns left and becomes Stafford Dr. Home on right.
Rooms
Basement Daylight, Full
Interior
Interior Features Ceiling Fan(s), Garage Door Opener, Laminate Floor, Kitchen Island, Eat-in Kitchen, Pantry
Heating Forced Air
Cooling SEER 13 or Greater, Central Air
Fireplaces Number 1
Fireplaces Type Family Room, Other
Fireplace true
Window Features Low-Emissivity Windows,Screens
Appliance Washer, Refrigerator, Range, Microwave, Dryer, Dishwasher
Laundry Gas Dryer Hookup, Laundry Closet, Upper Level
Exterior
Exterior Feature Fenced Back, Patio, Deck(s)
Parking Features Garage Faces Front, Garage Door Opener, Attached
Garage Spaces 2.0
Pool Outdoor/Inground
Utilities Available Natural Gas Available, Electricity Available, Cable Available, Public Water, Public Sewer
Amenities Available Clubhouse, Fitness Center, Pets Allowed, Pool, Trail(s)
Waterfront Description Lake
View Y/N No
Street Surface Paved
Garage Yes
Building
Lot Description Level, Sidewalk
Story 2
Sewer Public Sewer
Water Public
Architectural Style Contemporary
Structure Type Vinyl Siding
New Construction No
Schools
School District Fruitport
Others
HOA Fee Include None
Tax ID 70-04-17-301-003
Acceptable Financing Cash, FHA, VA Loan, Conventional, Assumable
Listing Terms Cash, FHA, VA Loan, Conventional, Assumable





