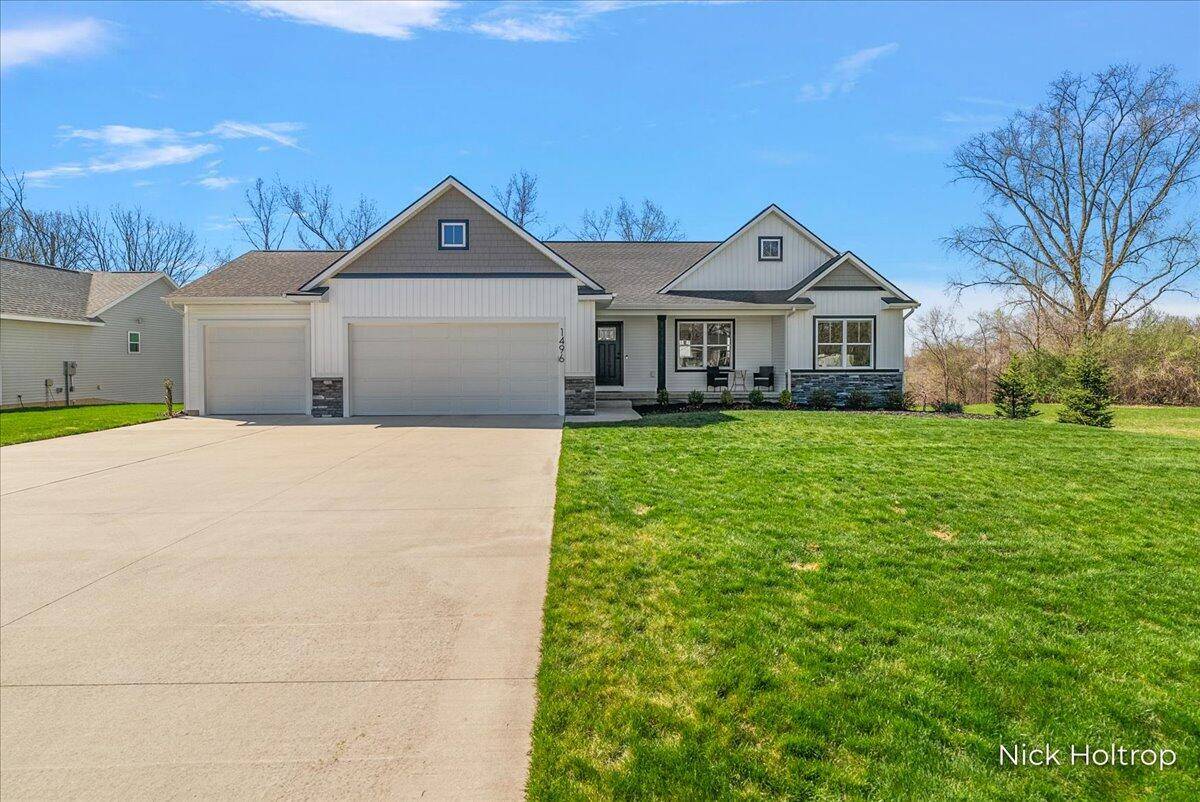1496 Rosewood Street Jenison, MI 49428
6 Beds
4 Baths
1,635 SqFt
OPEN HOUSE
Sat Apr 26, 10:00am - 12:00pm
UPDATED:
Key Details
Property Type Single Family Home
Sub Type Single Family Residence
Listing Status Active
Purchase Type For Sale
Square Footage 1,635 sqft
Price per Sqft $336
Municipality Georgetown Twp
MLS Listing ID 25017301
Style Ranch
Bedrooms 6
Full Baths 3
Half Baths 1
Year Built 2021
Annual Tax Amount $4,699
Tax Year 2024
Lot Size 0.468 Acres
Acres 0.47
Lot Dimensions 85.240
Property Sub-Type Single Family Residence
Property Description
Step inside to discover an open-concept kitchen / living / dining area with tons of natural light. The primary suite is very spacious with wonderful custom touches. The main floor is complete with two more bedrooms, full bathroom, and half bath with laundry. Downstairs has 3 more bedrooms, and another full bathroom. Complete with sizable living area and wet bar. A few custom features include: fully finished off 3 stall garage that is insulated and heated. Trex composite deck with aluminum railing overlooking your wonderful yard, and underground sprinkling to top it all off! Reach out for a private tour A few custom features include: fully finished off 3 stall garage that is insulated and heated. Trex composite deck with aluminum railing overlooking your wonderful yard, and underground sprinkling to top it all off! Reach out for a private tour
Location
State MI
County Ottawa
Area Grand Rapids - G
Direction 196 west to Chicago Dr exit, Chicago Dr west to 12th Ave, north on 12th Ave then immediate left onto Rosewood, home is on the left on Rosewood
Rooms
Basement Full
Interior
Interior Features Garage Door Opener, Center Island, Eat-in Kitchen, Pantry
Heating Forced Air
Cooling Central Air
Fireplace false
Window Features Garden Window
Appliance Humidifier, Dishwasher, Disposal, Dryer, Microwave, Range, Refrigerator, Washer
Laundry In Bathroom, Main Level, Sink
Exterior
Parking Features Garage Faces Front, Attached
Garage Spaces 3.0
Utilities Available Natural Gas Available, Electricity Available, Natural Gas Connected
View Y/N No
Street Surface Paved
Porch Deck, Porch(es)
Garage Yes
Building
Lot Description Level
Story 1
Sewer Public
Water Public
Architectural Style Ranch
Structure Type Stone,Vinyl Siding
New Construction No
Schools
School District Jenison
Others
Tax ID 70-14-23-100-094
Acceptable Financing Cash, FHA, VA Loan, Conventional
Listing Terms Cash, FHA, VA Loan, Conventional





