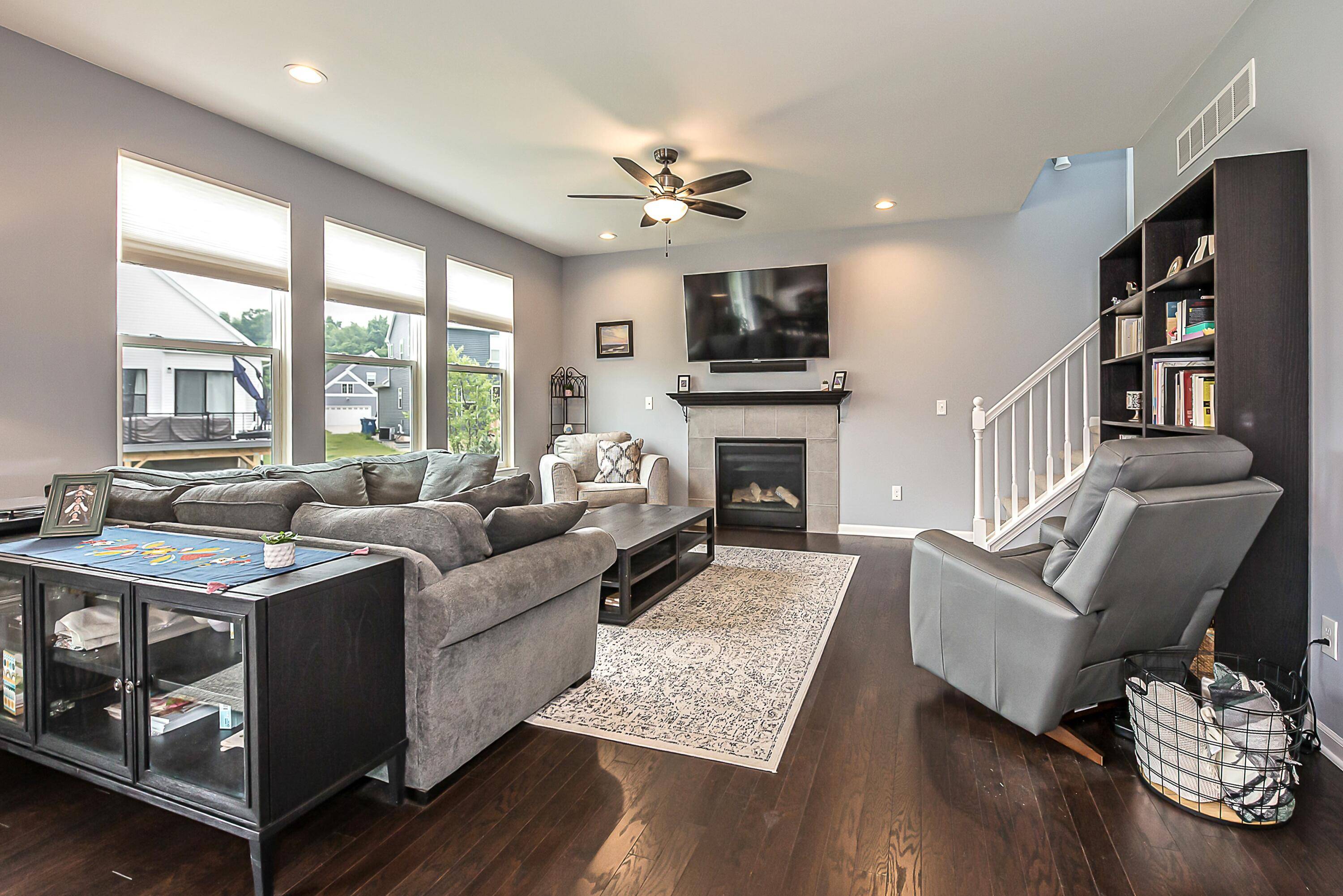6481 Hawthorne Avenue Ypsilanti, MI 48197
4 Beds
3 Baths
2,362 SqFt
UPDATED:
Key Details
Property Type Single Family Home
Sub Type Single Family Residence
Listing Status Active
Purchase Type For Sale
Square Footage 2,362 sqft
Price per Sqft $228
Municipality Pittsfield Charter Twp
Subdivision Arbor Farms
MLS Listing ID 25027724
Style Colonial
Bedrooms 4
Full Baths 2
Half Baths 1
HOA Fees $450/ann
HOA Y/N true
Year Built 2020
Annual Tax Amount $8,748
Tax Year 2024
Lot Size 0.406 Acres
Acres 0.41
Lot Dimensions 73.84x121
Property Sub-Type Single Family Residence
Property Description
Location
State MI
County Washtenaw
Area Ann Arbor/Washtenaw - A
Direction Platt to Rollings Meadows to Hawthorne Ave.
Rooms
Basement Full
Interior
Interior Features Ceiling Fan(s), Center Island, Pantry
Heating Forced Air
Cooling Central Air
Flooring Carpet, Ceramic Tile, Wood
Fireplaces Number 1
Fireplaces Type Family Room, Gas Log
Fireplace true
Window Features Window Treatments
Appliance Built-In Gas Oven, Dishwasher, Disposal, Dryer, Microwave, Refrigerator, Washer
Laundry Laundry Room, Upper Level
Exterior
Parking Features Garage Faces Front, Garage Door Opener, Attached
Garage Spaces 2.0
Fence Fenced Back, Wrought Iron
View Y/N No
Street Surface Paved
Porch Covered, Deck, Porch(es)
Garage Yes
Building
Lot Description Site Condo
Story 2
Sewer Public
Water Public
Architectural Style Colonial
Structure Type Stone,Vinyl Siding
New Construction No
Schools
School District Ann Arbor
Others
Tax ID L-12-26-240-052
Acceptable Financing Cash, FHA, VA Loan, Conventional
Listing Terms Cash, FHA, VA Loan, Conventional





