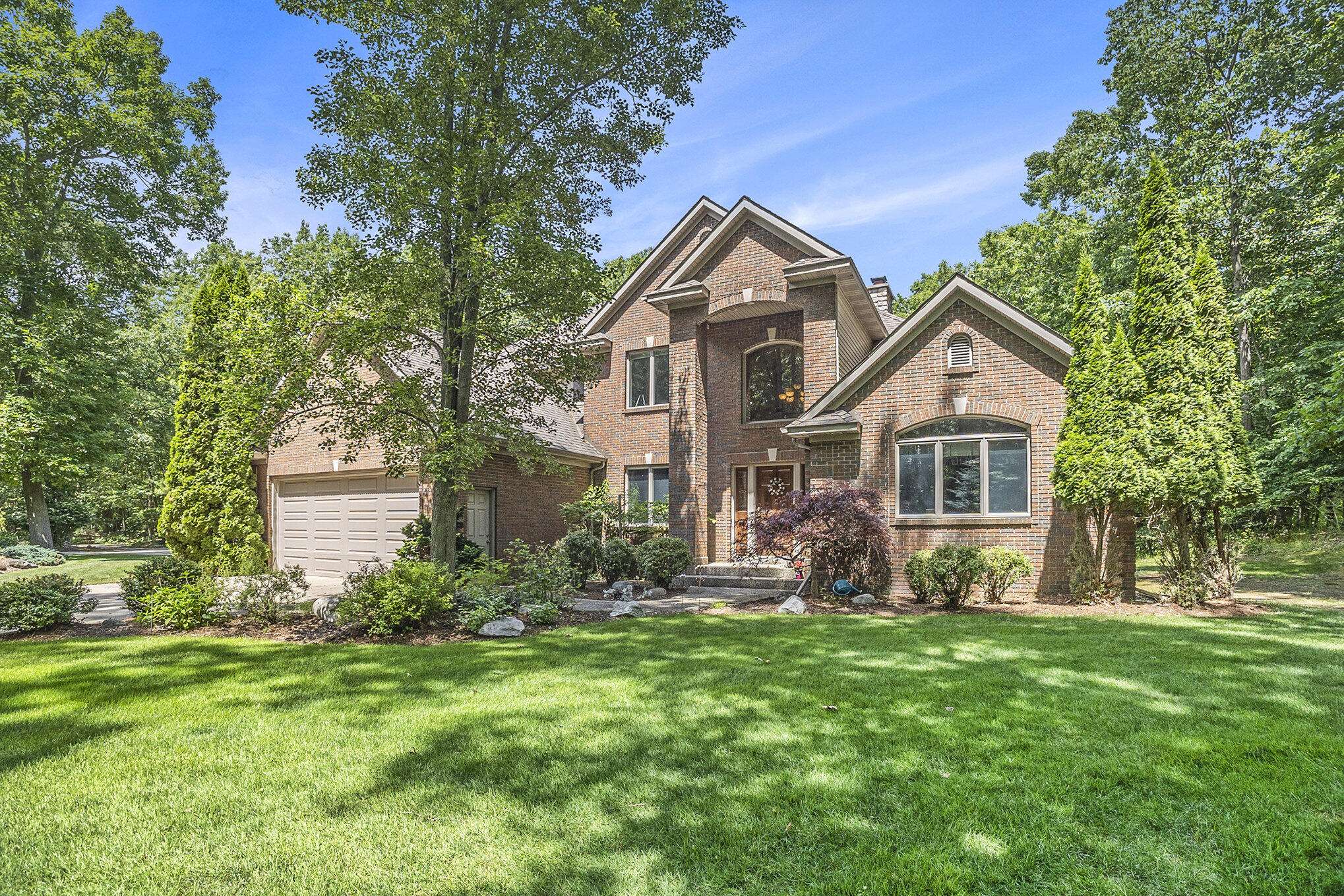17055 Forest Lake Drive West Olive, MI 49460
6 Beds
5 Baths
3,614 SqFt
OPEN HOUSE
Sat Jun 28, 11:00am - 1:00pm
UPDATED:
Key Details
Property Type Single Family Home
Sub Type Single Family Residence
Listing Status Active
Purchase Type For Sale
Square Footage 3,614 sqft
Price per Sqft $436
Municipality Port Sheldon Twp
MLS Listing ID 25030883
Style Craftsman,Traditional
Bedrooms 6
Full Baths 4
Half Baths 1
Year Built 2002
Annual Tax Amount $8,190
Tax Year 2024
Lot Size 4.011 Acres
Acres 4.01
Lot Dimensions 417.24X373.71X385X534.54
Property Sub-Type Single Family Residence
Property Description
Location
State MI
County Ottawa
Area Holland/Saugatuck - H
Direction From Lakeshore Drive turn onto Forest Lake Drive. Go about a quarter mile and home will be on the left
Body of Water Lake Michigan
Rooms
Other Rooms Pole Barn
Basement Walk-Out Access
Interior
Interior Features Ceiling Fan(s), Garage Door Opener, Sauna, Center Island, Pantry
Heating Forced Air
Cooling Central Air
Flooring Carpet, Ceramic Tile
Fireplaces Number 2
Fireplaces Type Living Room, Wood Burning
Fireplace true
Window Features Insulated Windows,Window Treatments
Appliance Dishwasher, Disposal, Freezer, Microwave, Range, Refrigerator
Laundry Laundry Room, Main Level
Exterior
Parking Features Garage Faces Side, Garage Faces Front, Garage Door Opener, Attached
Garage Spaces 3.0
Fence Wrought Iron
Pool In Ground, Outdoor/Above
Utilities Available Natural Gas Connected, Cable Connected, High-Speed Internet
View Y/N No
Roof Type Composition
Street Surface Paved
Porch Patio
Garage Yes
Building
Lot Description Recreational, Wooded
Story 2
Sewer Septic Tank
Water Well
Architectural Style Craftsman, Traditional
Structure Type Brick,Vinyl Siding
New Construction No
Schools
School District West Ottawa
Others
Tax ID 70-11-28-200-038
Acceptable Financing Cash, Conventional
Listing Terms Cash, Conventional
Virtual Tour https://www.propertypanorama.com/instaview/wmlar/25030883





