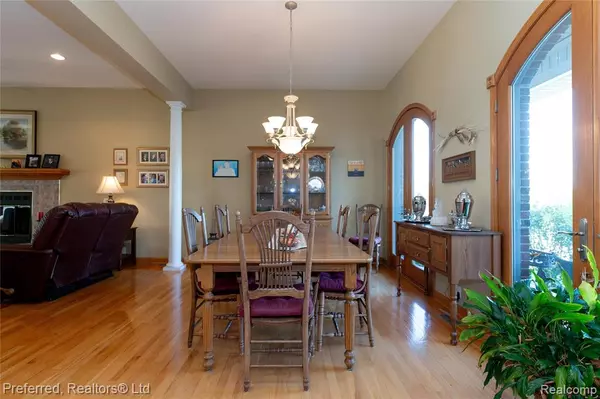
9769 Fawnwood Drive Carleton, MI 48117
4 Beds
3 Baths
3,250 SqFt
UPDATED:
Key Details
Property Type Single Family Home
Sub Type Single Family Residence
Listing Status Active
Purchase Type For Sale
Square Footage 3,250 sqft
Price per Sqft $246
Municipality Carleton
Subdivision Carleton
MLS Listing ID 20251037399
Bedrooms 4
Full Baths 3
Year Built 2000
Annual Tax Amount $5,025
Lot Size 5.360 Acres
Acres 5.36
Lot Dimensions 1045 x 1045
Property Sub-Type Single Family Residence
Source Realcomp
Property Description
Location
State MI
County Monroe
Area Monroe County - 60
Direction Telegraph N to Labo W 1 Mile
Interior
Heating Forced Air
Cooling Central Air
Appliance Trash Compactor, Refrigerator, Range, Oven, Microwave, Dishwasher
Laundry Main Level
Exterior
Exterior Feature Patio
Parking Features Attached
Garage Spaces 3.0
Waterfront Description Stream/Creek
View Y/N No
Garage Yes
Building
Lot Description Level
Story 2
Sewer Septic Tank
Water Public
Structure Type Brick
Schools
School District Airport Community
Others
Tax ID 580103300120
Acceptable Financing Cash, Conventional
Listing Terms Cash, Conventional






