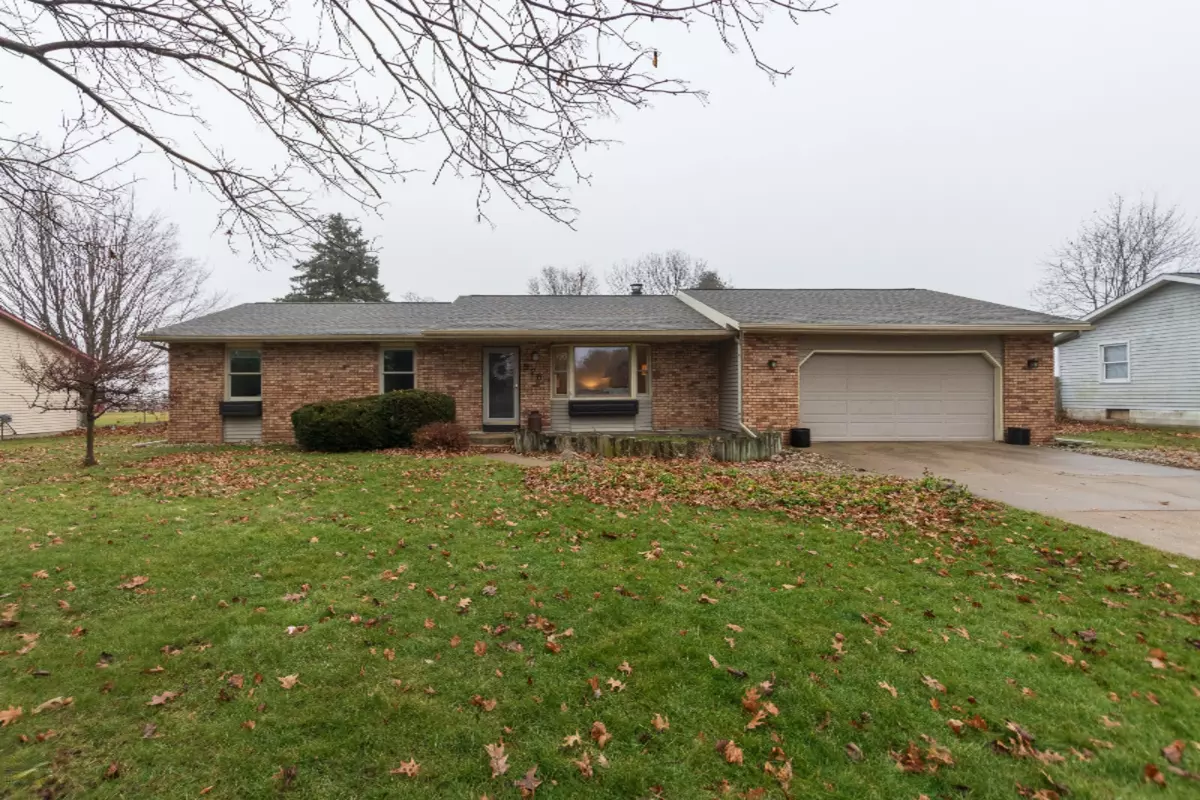$195,000
$195,000
For more information regarding the value of a property, please contact us for a free consultation.
576 Tulip Drive Schoolcraft, MI 49087
3 Beds
2 Baths
1,370 SqFt
Key Details
Sold Price $195,000
Property Type Single Family Home
Sub Type Single Family Residence
Listing Status Sold
Purchase Type For Sale
Square Footage 1,370 sqft
Price per Sqft $142
Municipality Schoolcraft Vllg
MLS Listing ID 20001262
Sold Date 02/21/20
Style Ranch
Bedrooms 3
Full Baths 2
Year Built 1980
Annual Tax Amount $3,685
Tax Year 2019
Lot Size 0.380 Acres
Acres 0.38
Lot Dimensions 97 x 172.3 x 97 x 172.27
Property Sub-Type Single Family Residence
Property Description
Completely renovated home within a 2-minute drive to Schoolcraft High School. Walking in you see a bright living room with cozy fireplace and bay window. Updated kitchen with eating area, snack bar, and all new shiplap walls. Master suite with walk-in closet and private bath. Additional 2 bedrooms, full bath and laundry on the main level. Immaculate LL with freshly painted bar, family room and play area. Enjoy beautiful morning sunrises or family dinners under the pergola, overlooking the breathtaking farmland. Backyard is also completely fenced in and features a firepit. This home has had many updates including all new flooring throughout whole home, fresh paint on the entire upstairs (minus 2 kids rooms) and LL (including cabinets upstairs and down), new flooring and sink countertop in the bathroom, shiplap throughout, and new baseboards. Furnace, A/C, water softener, and roof are no more than 2 years old. Septic system has three tanks. Close to town and the highway, you won't want to miss this spectacular home! the bathroom, shiplap throughout, and new baseboards. Furnace, A/C, water softener, and roof are no more than 2 years old. Septic system has three tanks. Close to town and the highway, you won't want to miss this spectacular home!
Location
State MI
County Kalamazoo
Area Greater Kalamazoo - K
Direction Take Lyons Street (VW Avenue) 3/4 mile east of US-131 then south on Tulip Drive.
Rooms
Basement Full
Interior
Interior Features Ceiling Fan(s), Garage Door Opener, Eat-in Kitchen
Heating Forced Air
Cooling Central Air
Fireplaces Number 1
Fireplaces Type Living Room, Wood Burning
Fireplace true
Window Features Bay/Bow
Appliance Refrigerator, Range, Dishwasher
Exterior
Exterior Feature Fenced Back, Deck(s)
Parking Features Attached
Garage Spaces 2.0
View Y/N No
Street Surface Paved
Garage Yes
Building
Lot Description Level
Story 1
Sewer Septic Tank
Water Public
Architectural Style Ranch
Structure Type Aluminum Siding,Brick
New Construction No
Schools
School District Schoolcraft
Others
Tax ID 391417305190
Acceptable Financing Cash, FHA, VA Loan, Conventional
Listing Terms Cash, FHA, VA Loan, Conventional
Read Less
Want to know what your home might be worth? Contact us for a FREE valuation!

Our team is ready to help you sell your home for the highest possible price ASAP





