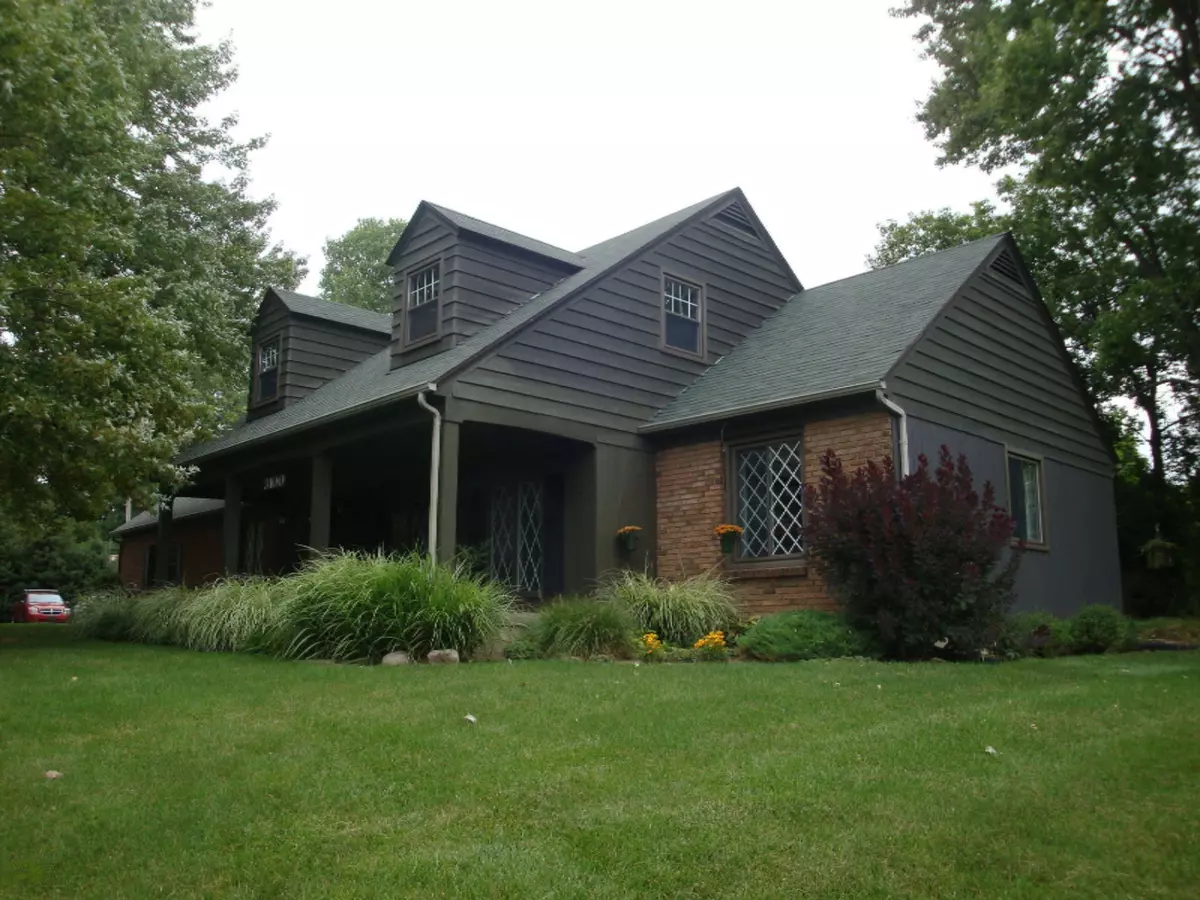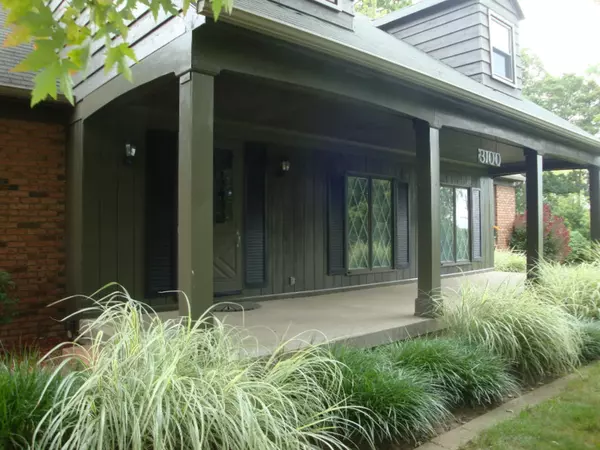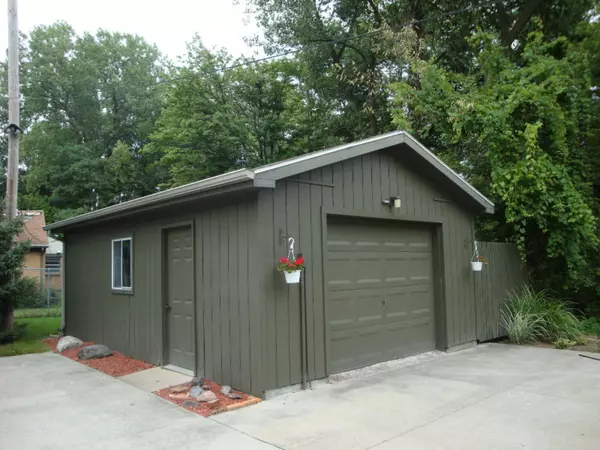$295,000
$299,900
1.6%For more information regarding the value of a property, please contact us for a free consultation.
3100 Springbrook NW Drive Walker, MI 49544
4 Beds
3 Baths
2,006 SqFt
Key Details
Sold Price $295,000
Property Type Single Family Home
Sub Type Single Family Residence
Listing Status Sold
Purchase Type For Sale
Square Footage 2,006 sqft
Price per Sqft $147
Municipality City of Walker
MLS Listing ID 19041563
Sold Date 06/23/20
Style Cape Cod
Bedrooms 4
Full Baths 2
Half Baths 1
Year Built 1967
Annual Tax Amount $2,496
Tax Year 2019
Lot Size 1.460 Acres
Acres 1.46
Lot Dimensions 324x210 irr
Property Sub-Type Single Family Residence
Property Description
Modern family home built in 1967 with circular stair and slate entryway. Step down to a large formal living room or straight ahead to the kitchen with snack bar and dining area. There is a cozy den with wood-burning fireplace right off the kitchen. Master bedroom with private bathroom is also on the main floor. The dining area has sliders to the deck and spacious gazebo. A wonderful private backyard for entertaining or just enjoying the peaceful setting. You'll love the woods and all the privacy and still be close to shopping and restaurants within minutes of downtown Grand Rapids. An impressive driveway up to the home with an additional one-stall garage and/or workshop. There is finished Rec Room in one half of the basement and duplicate storage area. in the other.
Location
State MI
County Kent
Area Grand Rapids - G
Direction West off 3100 West River Road on street
Rooms
Basement Full
Interior
Interior Features Garage Door Opener, Security System, Eat-in Kitchen
Heating Forced Air
Cooling Central Air
Fireplaces Number 1
Fireplaces Type Den, Wood Burning
Fireplace true
Window Features Storms,Screens,Replacement,Window Treatments
Appliance Washer, Refrigerator, Range, Oven, Microwave, Dryer, Disposal, Dishwasher
Exterior
Exterior Feature Patio, Gazebo, Deck(s)
Parking Features Attached
Garage Spaces 2.0
Utilities Available Natural Gas Connected, Cable Connected
View Y/N No
Street Surface Paved
Garage Yes
Building
Lot Description Corner Lot, Wooded
Story 2
Sewer Public Sewer
Water Well
Architectural Style Cape Cod
Structure Type Brick,Wood Siding
New Construction No
Schools
School District Kenowa Hills
Others
Tax ID 411301401011
Acceptable Financing Cash, Conventional
Listing Terms Cash, Conventional
Read Less
Want to know what your home might be worth? Contact us for a FREE valuation!

Our team is ready to help you sell your home for the highest possible price ASAP





