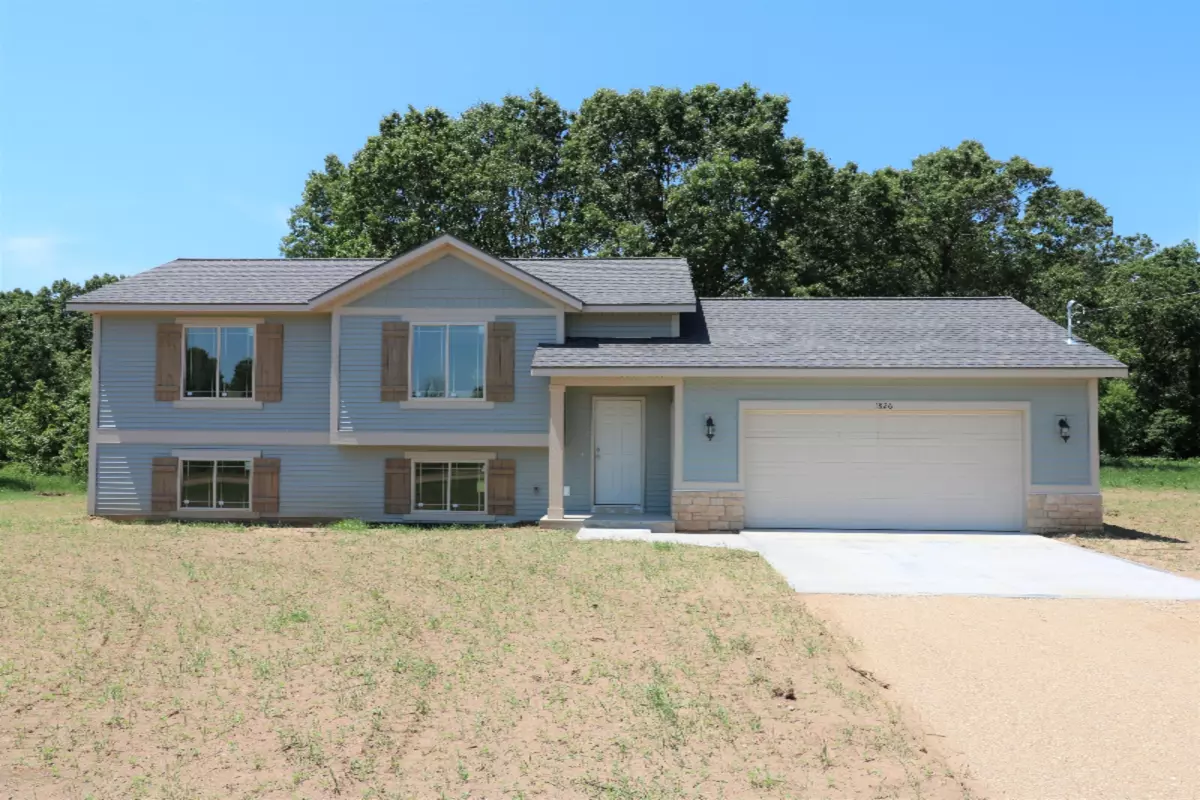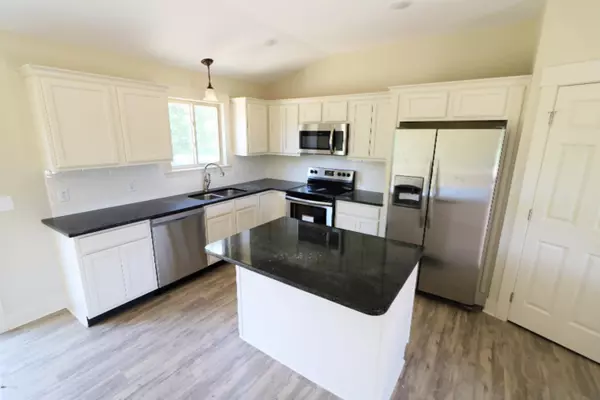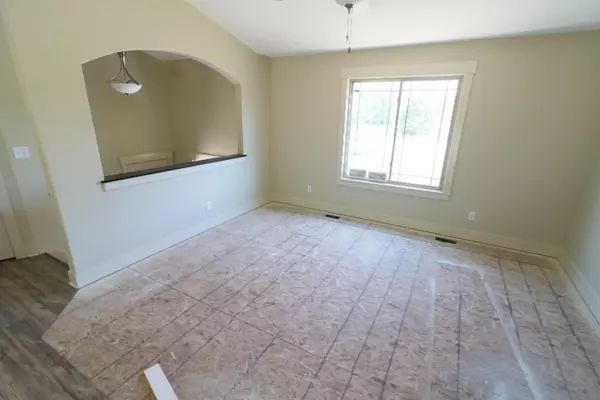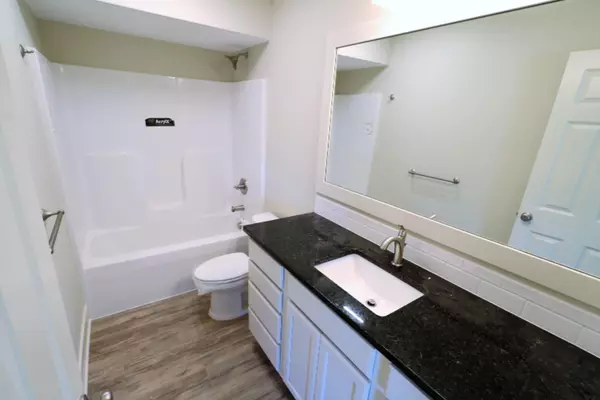$206,900
$206,900
For more information regarding the value of a property, please contact us for a free consultation.
1826 Sand Drive Allegan, MI 49010
2 Beds
2 Baths
937 SqFt
Key Details
Sold Price $206,900
Property Type Single Family Home
Sub Type Single Family Residence
Listing Status Sold
Purchase Type For Sale
Square Footage 937 sqft
Price per Sqft $220
Municipality Allegan Twp
MLS Listing ID 19044080
Sold Date 08/09/19
Style Bi-Level
Bedrooms 2
Full Baths 2
Year Built 2019
Annual Tax Amount $1,255
Tax Year 2019
Lot Size 5.390 Acres
Acres 5.39
Lot Dimensions 338.98x552.13x445.03x654.30
Property Sub-Type Single Family Residence
Property Description
Come and see Nyhof Homes newest speculation home! This country setting bi-level home is 937 sq, ft. two bedroom and one bathroom with an unfinished basement that offers space for future expansion. This home has much to love with stainless steel appliances, granite countertops, vinyl wood look plank floors and most of all its added two parcel acreage for the quiet country feel with 5.39 acres.
Location
State MI
County Allegan
Area Greater Kalamazoo - K
Direction Coming from M-40 N turn East on Babylon Road continue for a half mile, turn South on Sand Drive, it is the first home on the right side of the private Drive.
Rooms
Basement Daylight, Full
Interior
Interior Features Ceiling Fan(s), Garage Door Opener, Laminate Floor, Kitchen Island, Pantry
Heating Forced Air
Cooling Central Air
Fireplace false
Window Features Screens,Insulated Windows,Window Treatments
Appliance Refrigerator, Range, Microwave, Disposal, Dishwasher
Exterior
Exterior Feature Deck(s)
Parking Features Attached
Garage Spaces 2.0
Utilities Available Phone Available, Natural Gas Available, Electricity Available, Cable Available, Phone Connected, Natural Gas Connected
View Y/N No
Street Surface Unimproved
Garage Yes
Building
Lot Description Level, Wooded
Story 1
Sewer Septic Tank
Water Well
Architectural Style Bi-Level
Structure Type Stone,Vinyl Siding
New Construction Yes
Schools
School District Allegan
Others
Tax ID 030101806202
Acceptable Financing Cash, FHA, VA Loan, Rural Development, Conventional
Listing Terms Cash, FHA, VA Loan, Rural Development, Conventional
Read Less
Want to know what your home might be worth? Contact us for a FREE valuation!

Our team is ready to help you sell your home for the highest possible price ASAP




