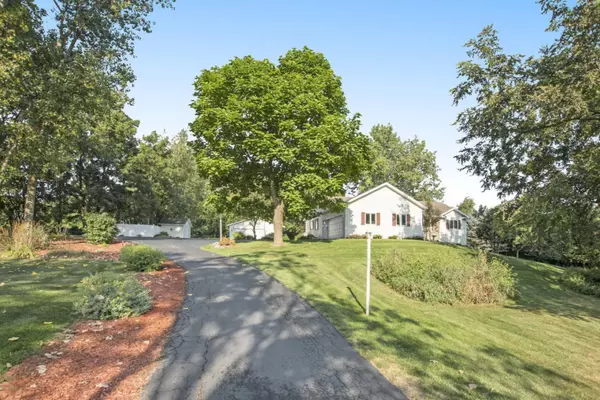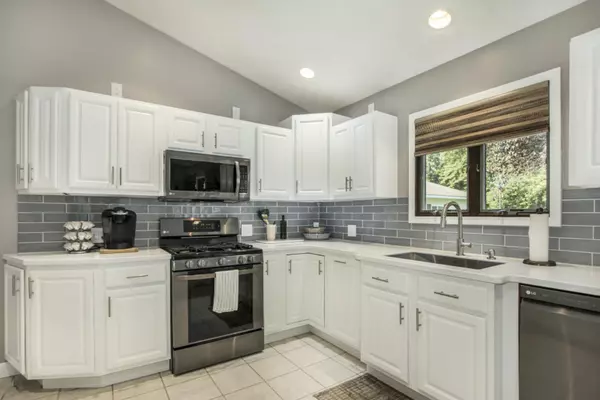$347,500
$325,000
6.9%For more information regarding the value of a property, please contact us for a free consultation.
4533 Fruit Ridge NW Avenue Grand Rapids, MI 49544
4 Beds
4 Baths
1,550 SqFt
Key Details
Sold Price $347,500
Property Type Single Family Home
Sub Type Single Family Residence
Listing Status Sold
Purchase Type For Sale
Square Footage 1,550 sqft
Price per Sqft $224
Municipality Alpine Twp
MLS Listing ID 20035195
Sold Date 09/25/20
Style Ranch
Bedrooms 4
Full Baths 3
Half Baths 1
Year Built 2000
Annual Tax Amount $3,631
Tax Year 2019
Lot Size 2.210 Acres
Acres 2.21
Lot Dimensions 241.40x409.41
Property Sub-Type Single Family Residence
Property Description
This is a large walkout ranch on approximately 2 acres in a beautiful wooded setting. Features 4 bedrooms, 3.5 baths, oversized 2-stall attached garage, an additional garage with workshop and space for a large vehicle. In addition a nice sized storage shed for mower etc. Walkout basement is finished with rec room, that has chimney to hook up to wood burning or pellet stove, 1-bedroom, office space, bathroom and large storage area. Enjoy the updated kitchen, flooring on the main level with living room, master with bathroom and 2 additional bedrooms. Save money with newer furnace, hot water heater and air conditioning unit. This home is great for entertaining with open floor plan, slider to huge deck and fire pit for the fall evening. Additional extras included are lawn irrigation and transfer switch connection for generator. Offer due Monday at noon. transfer switch connection for generator. Offer due Monday at noon.
Location
State MI
County Kent
Area Grand Rapids - G
Direction N on Fruit Ridge to home on left
Rooms
Basement Full, Walk-Out Access
Interior
Interior Features Ceiling Fan(s), Garage Door Opener
Heating Forced Air
Cooling Central Air
Fireplace false
Appliance Washer, Refrigerator, Range, Dryer, Dishwasher
Exterior
Exterior Feature Deck(s)
Parking Features Attached
Garage Spaces 2.0
Utilities Available Natural Gas Connected
View Y/N No
Street Surface Paved
Garage Yes
Building
Lot Description Wooded
Story 1
Sewer Septic Tank
Water Well
Architectural Style Ranch
Structure Type Vinyl Siding
New Construction No
Schools
School District Kenowa Hills
Others
Tax ID 410930477038
Acceptable Financing Cash, FHA, VA Loan, Conventional
Listing Terms Cash, FHA, VA Loan, Conventional
Read Less
Want to know what your home might be worth? Contact us for a FREE valuation!

Our team is ready to help you sell your home for the highest possible price ASAP





