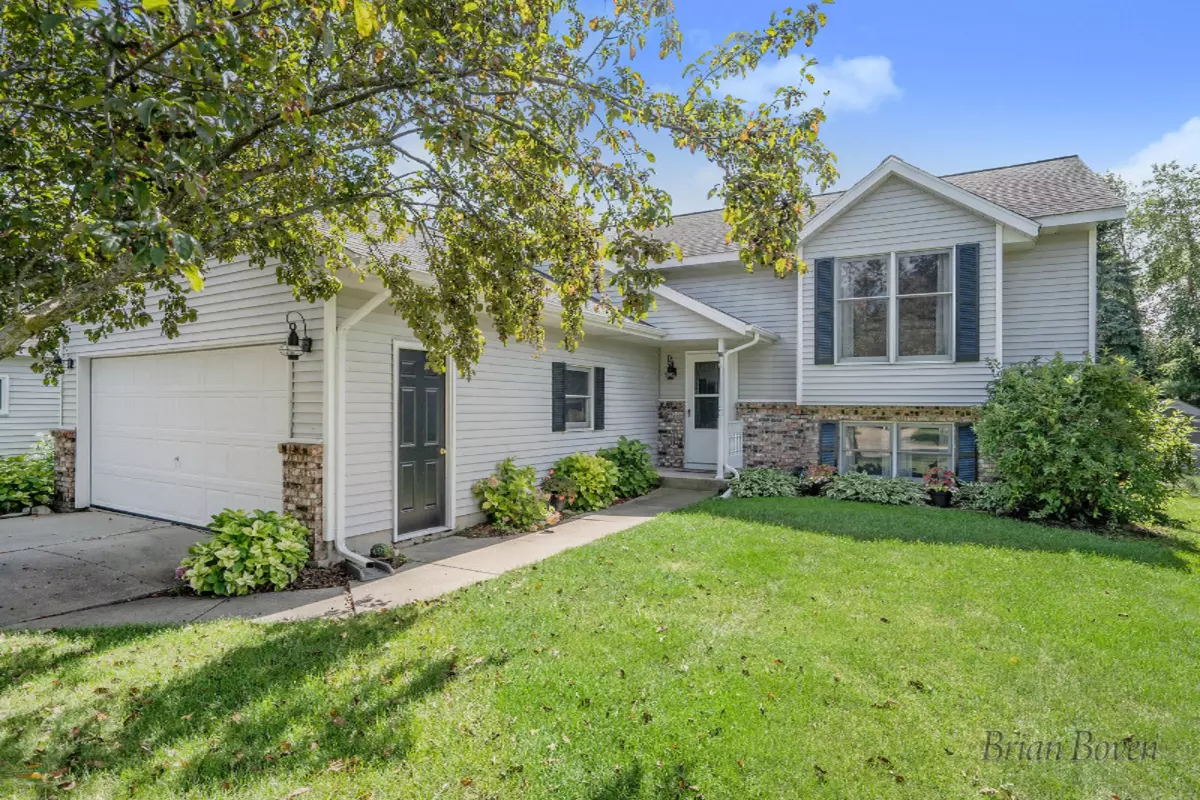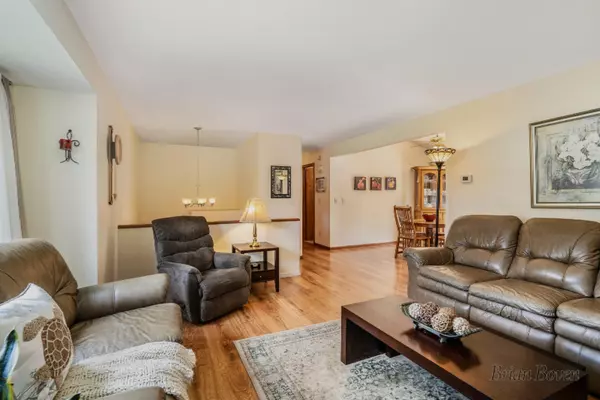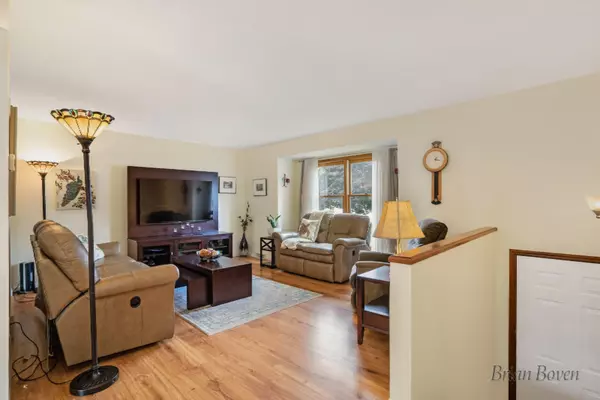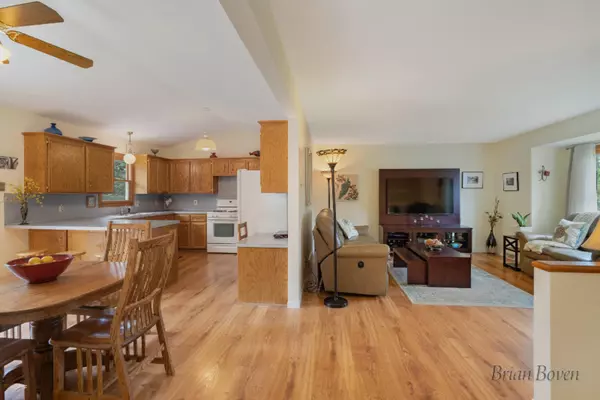$219,000
$225,000
2.7%For more information regarding the value of a property, please contact us for a free consultation.
2446 Dewberry NE Drive Grand Rapids, MI 49505
4 Beds
2 Baths
1,040 SqFt
Key Details
Sold Price $219,000
Property Type Single Family Home
Sub Type Single Family Residence
Listing Status Sold
Purchase Type For Sale
Square Footage 1,040 sqft
Price per Sqft $210
Municipality City of Grand Rapids
MLS Listing ID 19042267
Sold Date 11/04/19
Style Bi-Level
Bedrooms 4
Full Baths 2
Year Built 1992
Annual Tax Amount $2,439
Tax Year 2019
Lot Size 7,797 Sqft
Acres 0.18
Lot Dimensions 60 x 130
Property Sub-Type Single Family Residence
Property Description
Attractive, well maintained bi-level just minutes from knapps corner. The home opens to a large living room on the main level. The open concept floor plan flows into the dining area and spacious kitchen with a breakfast bar and plenty of counter space. Head out the slider to a nice sized deck. Newer wood flooring throughout the entire main living area. Down the hall are 2 large bedrooms and a full bath. The lower level offers 2 more spacious bedrooms, a full bath and a huge family room. There's also a laundry room and plenty of storage. The backyard is great. Completely fenced in and lined with mature hardwoods for added privacy. There's also a convenient storage shed, perfect for your landscaping and gardening tools and a two stall attached garage. The location could not be better!
Location
State MI
County Kent
Area Grand Rapids - G
Direction Leonard to Beckwith to Dewberry
Rooms
Other Rooms Shed(s)
Basement Daylight
Interior
Heating Forced Air
Cooling Central Air
Fireplaces Number 1
Fireplaces Type Family Room
Fireplace true
Appliance Washer, Refrigerator, Range, Microwave, Dryer, Dishwasher
Exterior
Exterior Feature Deck(s)
Parking Features Attached
Garage Spaces 2.0
View Y/N No
Garage Yes
Building
Story 2
Sewer Public Sewer
Water Public
Architectural Style Bi-Level
Structure Type Brick,Vinyl Siding
New Construction No
Schools
School District Grand Rapids
Others
Tax ID 411415360015
Acceptable Financing Cash, FHA, Conventional
Listing Terms Cash, FHA, Conventional
Read Less
Want to know what your home might be worth? Contact us for a FREE valuation!

Our team is ready to help you sell your home for the highest possible price ASAP





