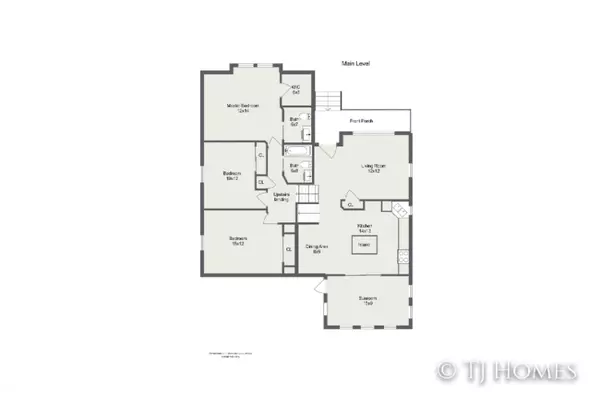$252,500
$255,000
1.0%For more information regarding the value of a property, please contact us for a free consultation.
2203 Thistledowne NE Drive Grand Rapids, MI 49505
3 Beds
3 Baths
1,399 SqFt
Key Details
Sold Price $252,500
Property Type Single Family Home
Sub Type Single Family Residence
Listing Status Sold
Purchase Type For Sale
Square Footage 1,399 sqft
Price per Sqft $180
Municipality City of Grand Rapids
MLS Listing ID 19047246
Sold Date 11/04/19
Style Tri-Level
Bedrooms 3
Full Baths 2
Half Baths 1
Year Built 1995
Annual Tax Amount $2,590
Tax Year 2019
Lot Size 9,060 Sqft
Acres 0.21
Lot Dimensions 41x122x137x120
Property Sub-Type Single Family Residence
Property Description
This delightful home checks every box! Well maintained, this home shows pride of ownership with every step. Located in Aberdeen Hills, this home is nestled at the end of a Cul-de-sac. Enjoy deer and wildlife all from your own backyard!
The main floor offers cathedral ceilings, spacious living room, eating area that is highlighted by tongue and groove wall and a kitchen that is to die for! Completely renovated, your new kitchen is a dream! Granite countertops, tile backsplash, center island, stainless steel appliances and gorgeous lighting adds the perfect sparkle! The slider opens up to a cozy three season room that is tastefully done in knotty pine. Cozy up to a good book in this room. The three season porch then leads out to a custom, concrete stamped patio. (see more... Enjoy entertaining inside or out!
Upstairs you will find 2 spacious bedrooms that are currently being used for a home library and sitting room. Across the hall is a luxurious remodeled full bath! Complete with custom tile work and delightful sliding barn door to set the stage! Down the hall is the master suite. And what a suite it is! Cathedral ceilings soar above you, walk in closet and remodeled half bath are the perfect fit for your own oasis.
The lower level features daylight windows, large family room, half bath and an office/den or possible 4th bedroom (just add doors and an armoire). The possibilities are endless with a space and design like this.
The basement is left unfinished to customize it just the way you want. Or use it for great storage space. Upgrades include: new roof 2018. Exterior of home has just been restained/painted 2018, new kitchen, new baths, new barn style doors, new water heater 2019, new exterior vinyl railing 2017. This is truly a house where you can come home, put up your feet after a long day and relax.
All the work has been done for you! Walk on in and be home!
Location
State MI
County Kent
Area Grand Rapids - G
Direction Dean Lake N, L on Aberdeen, L on Meadowglen, L on Thistledowne
Rooms
Basement Daylight
Interior
Interior Features Kitchen Island, Eat-in Kitchen, Pantry
Heating Forced Air
Cooling Central Air
Fireplace false
Window Features Insulated Windows
Appliance Washer, Refrigerator, Range, Oven, Microwave, Dryer, Dishwasher
Exterior
Exterior Feature Porch(es), Patio, 3 Season Room
Parking Features Attached
Garage Spaces 2.0
Utilities Available Phone Available, Natural Gas Available, Electricity Available, Cable Available, Phone Connected, Natural Gas Connected, Cable Connected, Storm Sewer, Public Sewer
View Y/N No
Street Surface Paved
Garage Yes
Building
Lot Description Sidewalk, Cul-De-Sac
Story 3
Sewer Public Sewer
Water Public
Architectural Style Tri-Level
Structure Type Vinyl Siding
New Construction No
Schools
School District Grand Rapids
Others
Tax ID 411409326041
Acceptable Financing Cash, Conventional
Listing Terms Cash, Conventional
Read Less
Want to know what your home might be worth? Contact us for a FREE valuation!

Our team is ready to help you sell your home for the highest possible price ASAP





