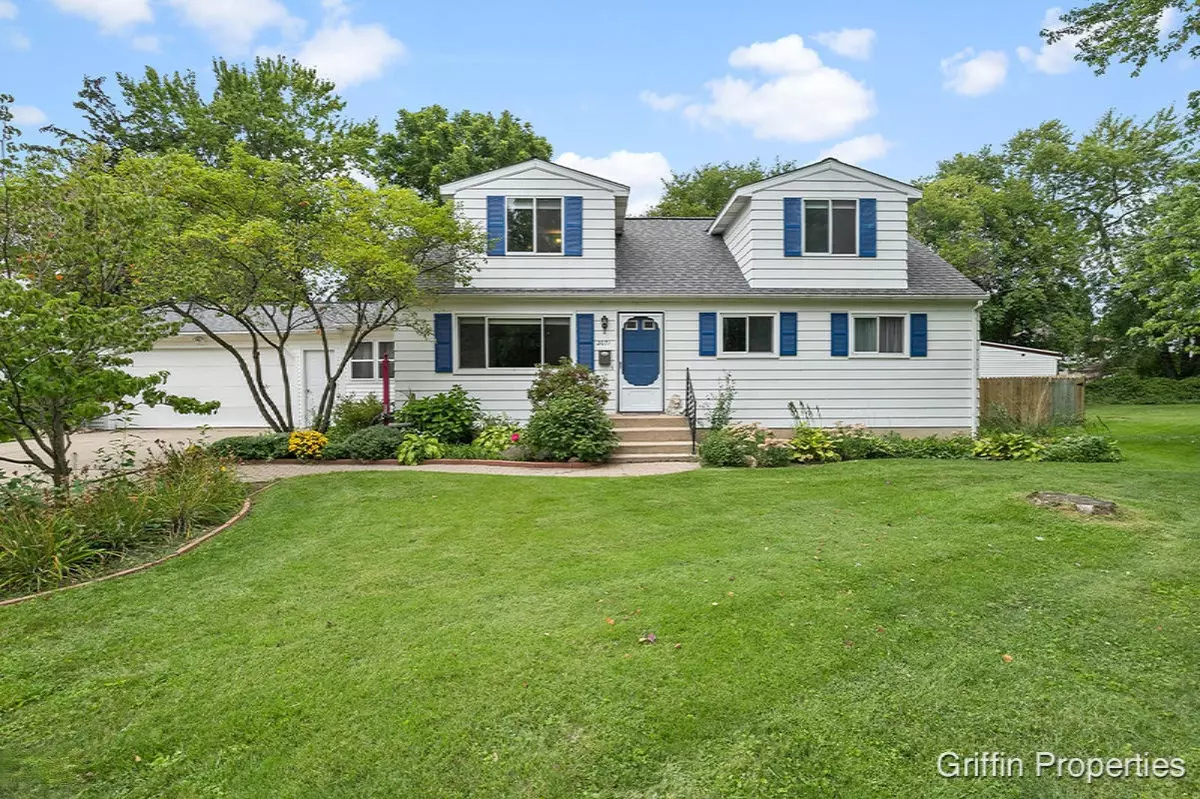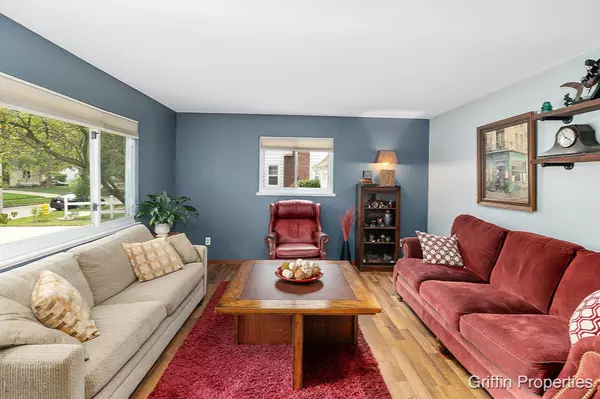$227,500
$224,800
1.2%For more information regarding the value of a property, please contact us for a free consultation.
2071 Janes NE Avenue Grand Rapids, MI 49505
8 Beds
3 Baths
1,820 SqFt
Key Details
Sold Price $227,500
Property Type Single Family Home
Sub Type Single Family Residence
Listing Status Sold
Purchase Type For Sale
Square Footage 1,820 sqft
Price per Sqft $125
Municipality City of Grand Rapids
MLS Listing ID 19043287
Sold Date 10/11/19
Style Traditional
Bedrooms 8
Full Baths 3
Year Built 1969
Annual Tax Amount $4,028
Tax Year 2019
Lot Size 0.474 Acres
Acres 0.47
Lot Dimensions 149.97x273.43
Property Sub-Type Single Family Residence
Property Description
Rare Opportunity – 8-bedroom, 3 bath home, with nearly ½ acre lot, two car garage, and inground pool!
Home is situated at the end of a quiet tree lined cul de sac, in the Creston/Riverside Garden District of
Grand Rapids, recently named the hottest market in the Nation. Your first greeted by an oversized living
room with sweeping natural light. The eat-in kitchen features a great layout, with plenty of space for
formal meals or family gatherings. The main floor also boasts a large master bedroom, 2 additional
bedrooms, full bath, laundry, and mud room. Moving upstairs, you'll find a spacious family room, 3
bedrooms and a full bath. The lower level has 2 legal bedrooms w/egress, a den, office, and another full
bath! Outside, the backyard features an inground Garter cement pool w/sola panels for heating
efficiency, deck, custom pergola, and an additional outbuilding/garage with workshop! Just a short stroll
to Riverside Park and the vibrant Chesire & Creston Business Districts.
Location
State MI
County Kent
Area Grand Rapids - G
Direction East off Monroe Ave NW to Knapp St NE, North on Janes Ave NE, to home at end of cul de sac.
Rooms
Other Rooms Pole Barn
Basement Full
Interior
Interior Features Ceiling Fan(s), Ceramic Floor, Garage Door Opener, Laminate Floor, Eat-in Kitchen
Heating Forced Air, Wall Furnace
Cooling Central Air
Fireplace false
Window Features Screens,Replacement,Insulated Windows
Appliance Refrigerator, Range, Microwave, Disposal, Dishwasher
Exterior
Exterior Feature Deck(s)
Parking Features Attached
Garage Spaces 2.0
Pool Outdoor/Inground
Utilities Available Phone Available, Natural Gas Available, Electricity Available, Cable Available, Phone Connected, Natural Gas Connected, Cable Connected, Storm Sewer, Public Water, Public Sewer
View Y/N No
Street Surface Paved
Garage Yes
Building
Lot Description Level, Cul-De-Sac
Story 2
Sewer Public Sewer
Water Public
Architectural Style Traditional
Structure Type Aluminum Siding
New Construction No
Schools
School District Grand Rapids
Others
Tax ID 411407352091
Acceptable Financing Cash, FHA, VA Loan, Conventional
Listing Terms Cash, FHA, VA Loan, Conventional
Read Less
Want to know what your home might be worth? Contact us for a FREE valuation!

Our team is ready to help you sell your home for the highest possible price ASAP





