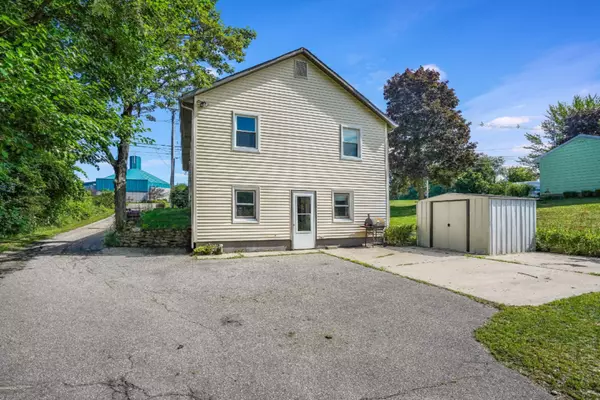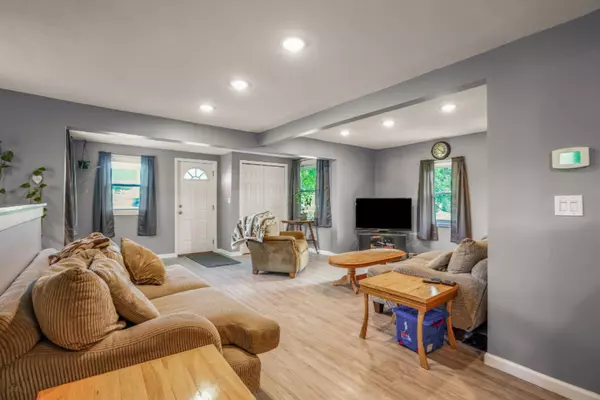$190,000
$185,000
2.7%For more information regarding the value of a property, please contact us for a free consultation.
1454 3 Mile Rd NW Road Grand Rapids, MI 49544
3 Beds
2 Baths
1,216 SqFt
Key Details
Sold Price $190,000
Property Type Single Family Home
Sub Type Single Family Residence
Listing Status Sold
Purchase Type For Sale
Square Footage 1,216 sqft
Price per Sqft $156
Municipality City of Walker
MLS Listing ID 20028747
Sold Date 09/02/20
Style Traditional
Bedrooms 3
Full Baths 2
Year Built 1930
Annual Tax Amount $1,847
Tax Year 2020
Lot Size 0.500 Acres
Acres 0.5
Lot Dimensions 50X436
Property Sub-Type Single Family Residence
Property Description
This Charming Country Home sets in an amazing location within the City limits of Walker and the Kenowa Hills School District. Featuring a deep half acre lot perfect for entertaining around a bonfire, plenty of open space to enjoy with pets or gardening and a large two-story garage. Inside you'll enjoy the main floor's open floorplan, generously sized living room, kitchen with snack bar and pantry, two spacious bedrooms and full bath. An open stairway leads to the walkout basement bragging a large family room, master bedroom with attached full bathroom and walk-in closet, and laundry room with lots of storage. Convenient to Alpine businesses, restaurants and shopping yet a nice country setting. Buyer and buyer's agent to verify all information and measurements.
Location
State MI
County Kent
Area Grand Rapids - G
Direction 1 Mile West of Alpine, just East of Bristol on South side of 3 Mile Rd NW
Rooms
Basement Walk-Out Access
Interior
Interior Features Ceiling Fan(s), Laminate Floor, Eat-in Kitchen
Heating Forced Air
Cooling Central Air
Fireplace false
Window Features Replacement
Appliance Washer, Refrigerator, Range, Oven, Dryer, Dishwasher
Exterior
Exterior Feature Porch(es), Patio
Parking Features Detached
Utilities Available Natural Gas Connected
View Y/N No
Garage Yes
Building
Story 1
Sewer Public Sewer
Water Public
Architectural Style Traditional
Structure Type Vinyl Siding
New Construction No
Schools
School District Kenowa Hills
Others
Tax ID 411311102011
Acceptable Financing Cash, Conventional
Listing Terms Cash, Conventional
Read Less
Want to know what your home might be worth? Contact us for a FREE valuation!

Our team is ready to help you sell your home for the highest possible price ASAP





