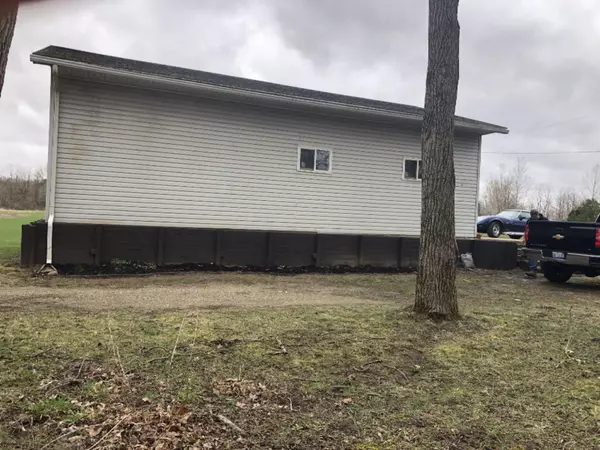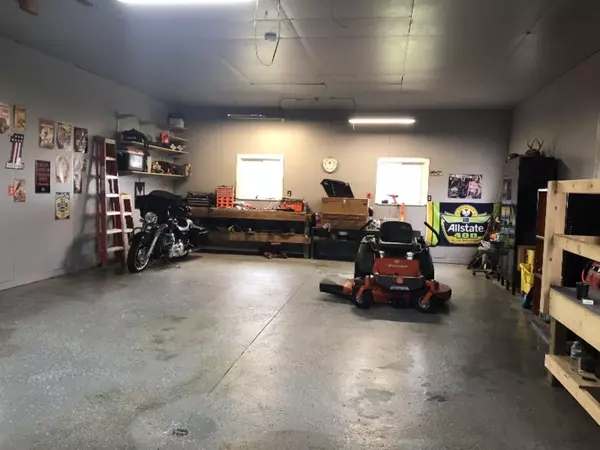$175,000
$199,999
12.5%For more information regarding the value of a property, please contact us for a free consultation.
160 26th Street Allegan, MI 49010
3 Beds
2 Baths
1,248 SqFt
Key Details
Sold Price $175,000
Property Type Single Family Home
Sub Type Single Family Residence
Listing Status Sold
Purchase Type For Sale
Square Footage 1,248 sqft
Price per Sqft $140
Municipality Trowbridge Twp
MLS Listing ID 19015611
Sold Date 08/23/19
Style Ranch
Bedrooms 3
Full Baths 2
Year Built 1994
Annual Tax Amount $1,565
Tax Year 2018
Lot Size 5.000 Acres
Acres 5.0
Lot Dimensions 260x837.7
Property Sub-Type Single Family Residence
Property Description
Five acres of woods with two pole barns and a pond, make this three bedroom two bath home with full walk out basement a must see. Otsego schools, easy access to US131 and located close to Timber Ridge and Bittersweet ski resorts, keep this country home close to amenities. The 4-car attached garage and pole barns are all equipped with electricity and the larger pole barn is even heated. The spacious main floor deck gives a commanding view and a great place to entertain, while the man cave in the basement, ensures that you have all the options you would need.
Location
State MI
County Allegan
Area Greater Kalamazoo - K
Direction Exit US 131 in Plainwell take 16th Street heading South and right on 101st Ave take a right on 21st Street take a left on 102nd Ave and 26th Street with be on your left. From downtown Plainwell take Starr heading West and take right turn on 21st St take a left on 102nd Ave and 26th Street with be on your left
Rooms
Other Rooms Barn(s), Pole Barn
Basement Full, Walk-Out Access
Interior
Interior Features Ceiling Fan(s), Ceramic Floor, Garage Door Opener, LP Tank Rented, Water Softener/Owned, Eat-in Kitchen, Pantry
Heating Forced Air
Cooling Central Air
Fireplace false
Window Features Low-Emissivity Windows,Screens,Insulated Windows,Garden Window(s),Window Treatments
Appliance Washer, Refrigerator, Range, Oven, Microwave, Dryer, Dishwasher
Exterior
Exterior Feature Deck(s)
Parking Features Attached
Garage Spaces 4.0
View Y/N No
Street Surface Unimproved
Garage Yes
Building
Lot Description Tillable, Wooded
Story 2
Sewer Septic Tank
Water Well
Architectural Style Ranch
Structure Type Vinyl Siding
New Construction No
Schools
School District Otsego
Others
Tax ID 2103500110
Acceptable Financing Cash, FHA, VA Loan, Rural Development, MSHDA, Conventional
Listing Terms Cash, FHA, VA Loan, Rural Development, MSHDA, Conventional
Read Less
Want to know what your home might be worth? Contact us for a FREE valuation!

Our team is ready to help you sell your home for the highest possible price ASAP





