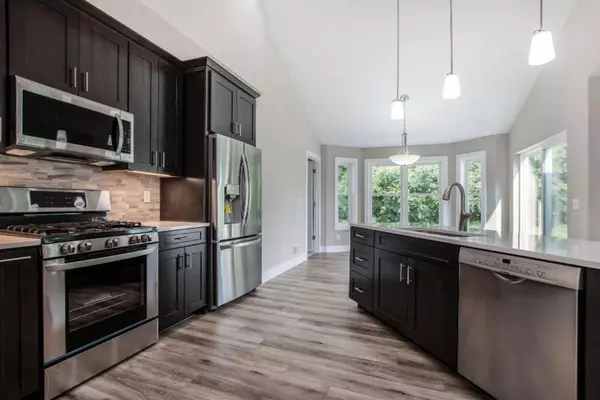$325,000
$334,900
3.0%For more information regarding the value of a property, please contact us for a free consultation.
11971 Heron Street Schoolcraft, MI 49087
3 Beds
2 Baths
1,525 SqFt
Key Details
Sold Price $325,000
Property Type Single Family Home
Sub Type Single Family Residence
Listing Status Sold
Purchase Type For Sale
Square Footage 1,525 sqft
Price per Sqft $213
Municipality Schoolcraft Twp
MLS Listing ID 20032551
Sold Date 09/30/20
Style Ranch
Bedrooms 3
Full Baths 2
Year Built 2020
Annual Tax Amount $943
Tax Year 2019
Lot Size 0.610 Acres
Acres 0.61
Lot Dimensions 132x200
Property Sub-Type Single Family Residence
Property Description
New ranch construction in Schoolcrafts Prairie Edge neighborhood. No expense was spared in this custom ranch with high end finishes. Vinyl sided exterior with real stone and landscape gives this home great curb appeal. Custom kitchen with soft close cabinets and drawers , large center island with sink, under cabinet lighting , Quartz counters, Lg appliances and Bosch dishwasher. Amazing living room with vaulted ceilings , dining area with slider that walks out to your private deck. Pella windows throughout. Master suite with walk in closet , his and hers sink, ample cabinet space, and custom Onyx walkin shower(Barn style glass shower door to be installed) Solid core doors throughout. 2 large bedrooms on the opposite side of the master with large closets and separate full bath. Downstairs h has 9 ft ceilings and 2 egress windows. All exterior framing and insulation is done as well as a framed bedroom and closet.Stubbed for 3rd bath. About 1100 sq ft in all is ready to be finished. H/E furnace and W/H. 3 car garage and underground sprinklers. has 9 ft ceilings and 2 egress windows. All exterior framing and insulation is done as well as a framed bedroom and closet.Stubbed for 3rd bath. About 1100 sq ft in all is ready to be finished. H/E furnace and W/H. 3 car garage and underground sprinklers.
Location
State MI
County Kalamazoo
Area Greater Kalamazoo - K
Direction 131 to U ave to Heron. Home on the corner of U ave and Heron
Rooms
Basement Full
Interior
Heating Forced Air
Cooling Central Air
Fireplace false
Window Features Low-Emissivity Windows
Appliance Washer, Refrigerator, Range, Microwave, Dryer, Dishwasher
Exterior
Parking Features Attached
Garage Spaces 3.0
Utilities Available Natural Gas Connected, Cable Connected
View Y/N No
Garage Yes
Building
Story 1
Sewer Septic Tank
Water Well
Architectural Style Ranch
Structure Type Stone,Vinyl Siding
New Construction Yes
Schools
School District Schoolcraft
Others
Tax ID 391405385200
Acceptable Financing Cash, Conventional
Listing Terms Cash, Conventional
Read Less
Want to know what your home might be worth? Contact us for a FREE valuation!

Our team is ready to help you sell your home for the highest possible price ASAP





