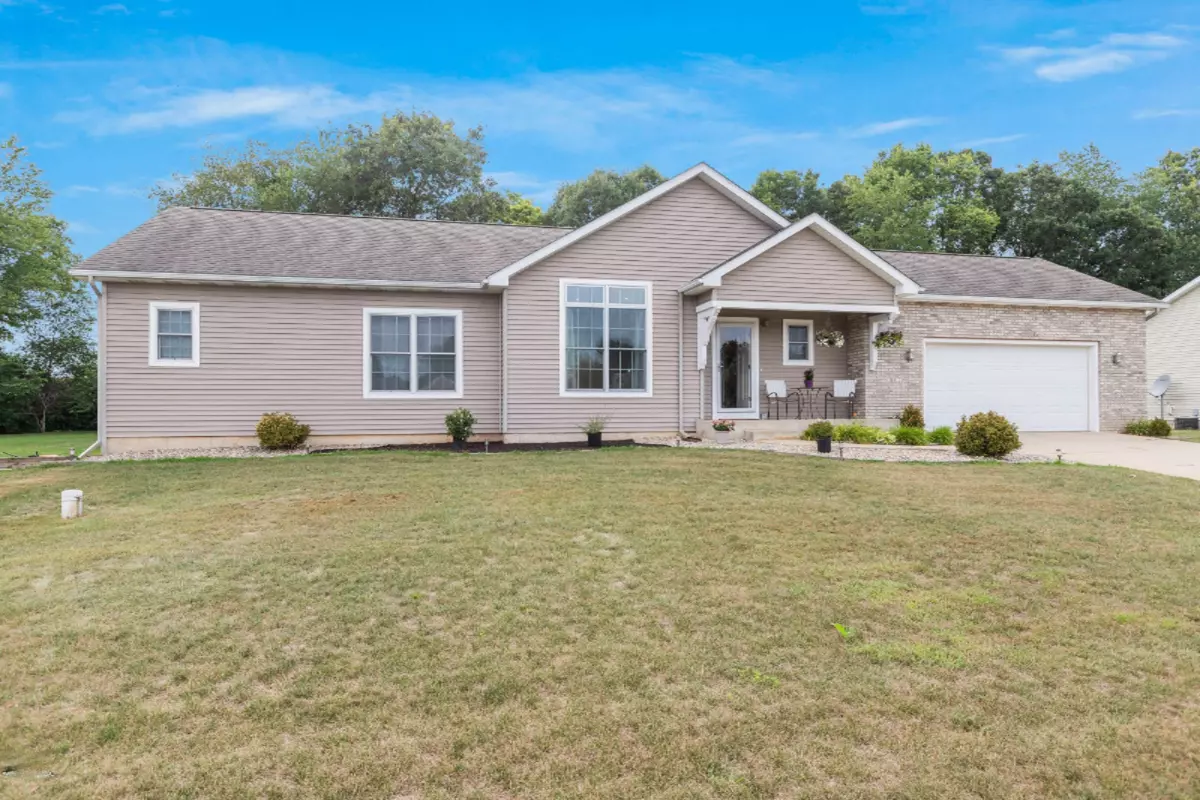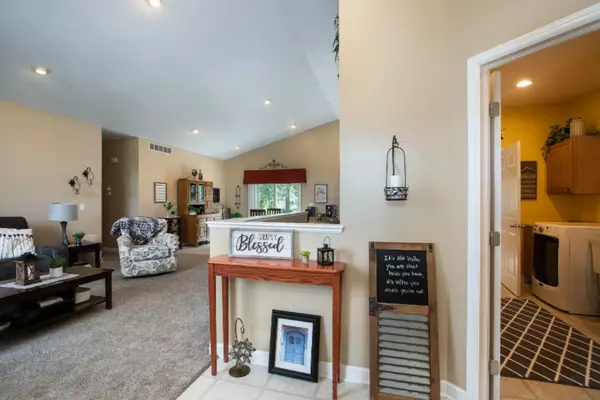$290,000
$300,000
3.3%For more information regarding the value of a property, please contact us for a free consultation.
11812 Blue Ridge Drive Schoolcraft, MI 49087
4 Beds
3 Baths
1,628 SqFt
Key Details
Sold Price $290,000
Property Type Single Family Home
Sub Type Single Family Residence
Listing Status Sold
Purchase Type For Sale
Square Footage 1,628 sqft
Price per Sqft $178
Municipality Schoolcraft Twp
MLS Listing ID 20030549
Sold Date 10/02/20
Style Ranch
Bedrooms 4
Full Baths 2
Half Baths 1
Year Built 2003
Annual Tax Amount $2,696
Tax Year 2020
Lot Size 0.460 Acres
Acres 0.46
Lot Dimensions 121.5 x 165
Property Sub-Type Single Family Residence
Property Description
Open House 8/2 12 to 1:30! Welcome to this 4 bed, 2.5 bath home! This well built home is in a great Schoolcraft neighborhood & has over 2700 sq ft of finished living space. The home has been well maintained with new carpeting & flooring throughout. The home is open concept with cathedral ceilings. The kitchen is quite spacious with plenty of counter space & cabinets, built in pantry, island, & eating area. The master suite is located on the main floor with a recently redone master bath complete with waterproof shiplap. 2 more bedrooms, a full bath, a half bath, & a large laundry room on the located on the main floor. The mostly finished basement has daylight windows & contains the 4th bedroom. The ducts have been wrapped in cedar & the main area would be great for a man cave. The home has some special additions including waterproof subflooring & extra insulation (lower bills!). This home is ready for new owners & includes a 1yr home warranty for peace of mind! some special additions including waterproof subflooring & extra insulation (lower bills!). This home is ready for new owners & includes a 1yr home warranty for peace of mind!
Location
State MI
County Kalamazoo
Area Greater Kalamazoo - K
Direction From the intersection of US 131 and U Ave, go east on U Ave. Go north on Whitestone St, west on Hill Ave, then north on Blue Ridge to home.
Rooms
Basement Full
Interior
Interior Features Ceiling Fan(s), Garage Door Opener, Laminate Floor, Satellite System, Water Softener/Owned, Kitchen Island, Eat-in Kitchen, Pantry
Heating Forced Air
Cooling Central Air
Fireplace false
Window Features Insulated Windows,Garden Window(s),Window Treatments
Appliance Washer, Refrigerator, Range, Microwave, Dryer, Dishwasher
Exterior
Exterior Feature Porch(es), Patio
Parking Features Attached
Garage Spaces 2.0
Utilities Available Natural Gas Connected, Cable Connected
View Y/N No
Street Surface Paved
Garage Yes
Building
Story 1
Sewer Septic Tank
Water Well
Architectural Style Ranch
Structure Type Brick,Vinyl Siding
New Construction No
Schools
School District Schoolcraft
Others
Tax ID 391405425010
Acceptable Financing Cash, FHA, VA Loan, Rural Development, Conventional
Listing Terms Cash, FHA, VA Loan, Rural Development, Conventional
Read Less
Want to know what your home might be worth? Contact us for a FREE valuation!

Our team is ready to help you sell your home for the highest possible price ASAP





