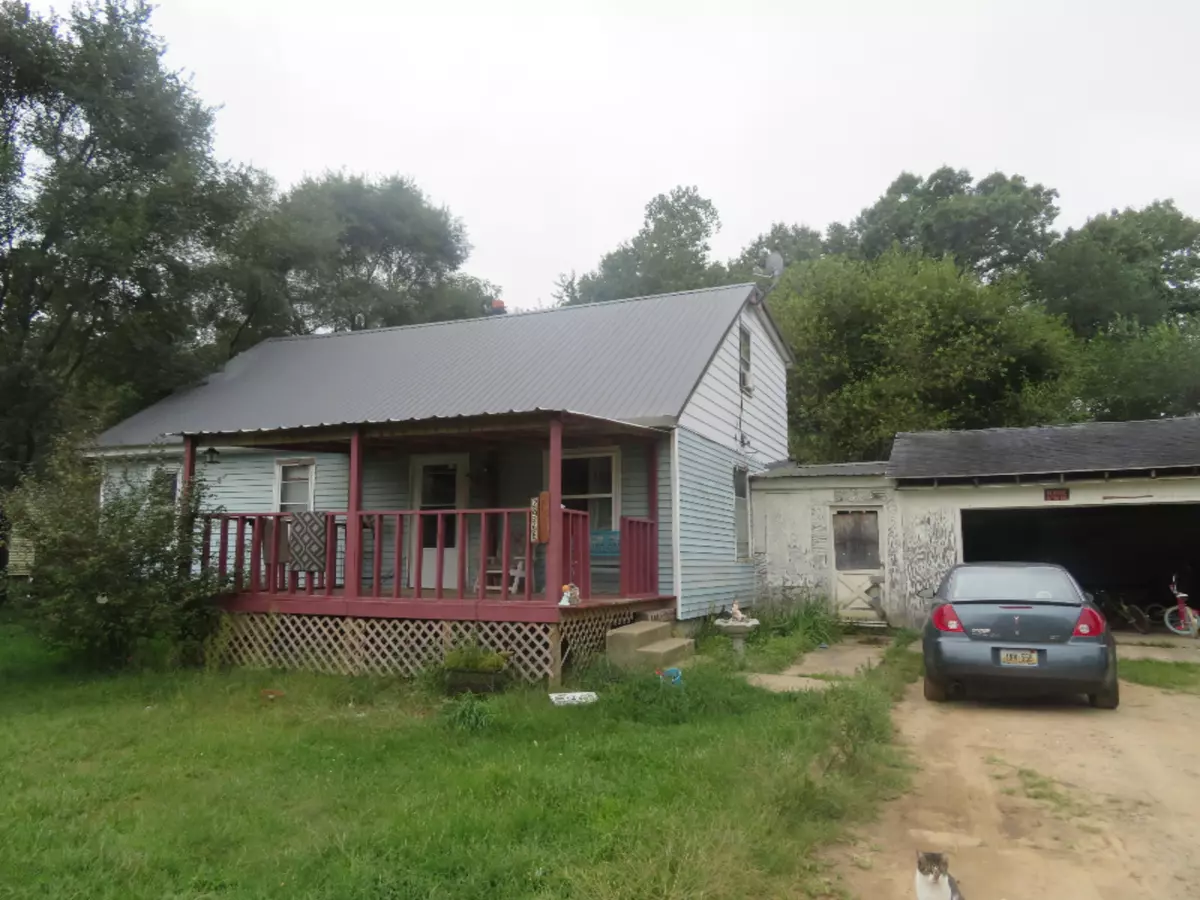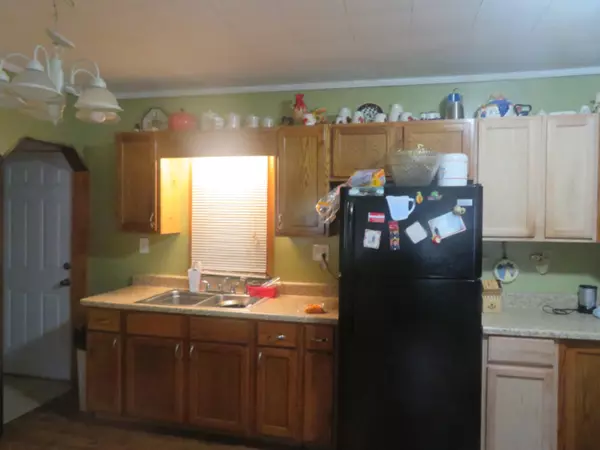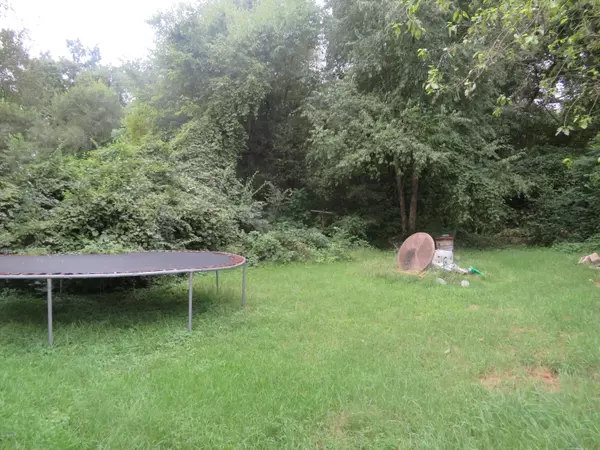$46,000
$54,900
16.2%For more information regarding the value of a property, please contact us for a free consultation.
2928 S 14th Street Niles, MI 49120
4 Beds
2 Baths
1,721 SqFt
Key Details
Sold Price $46,000
Property Type Single Family Home
Sub Type Single Family Residence
Listing Status Sold
Purchase Type For Sale
Square Footage 1,721 sqft
Price per Sqft $26
Municipality Niles Twp
MLS Listing ID 18045839
Sold Date 07/30/19
Style Cape Cod
Bedrooms 4
Full Baths 1
Half Baths 1
Year Built 1955
Annual Tax Amount $1,635
Tax Year 2018
Lot Size 0.427 Acres
Acres 0.43
Lot Dimensions 93 X 200
Property Sub-Type Single Family Residence
Property Description
*** PRICE REDUCED***Large home in Brandywine area, 4 bedrooms, 1.5 baths, basement and large garage. Floor plan open to living room, great buy for this price. Hardwood floors on living room. House is in need of makeover TLC. Some updates has been done in the kitchen and front deck. Garage and back porch needs work. It can be a beautiful home for the right family or for an investor. Don't wait to see this gem in the making.
Location
State MI
County Berrien
Area Southwestern Michigan - S
Direction S on 11th/51, E on Ontario Rd, left on 13th, left on Apple, right on 14th to sign and address.
Rooms
Basement Full
Interior
Interior Features Eat-in Kitchen
Heating Forced Air
Fireplace false
Exterior
Exterior Feature Porch(es), Deck(s)
Parking Features Attached
Garage Spaces 1.0
Utilities Available Phone Available, Natural Gas Available, Electricity Available, Cable Available, Phone Connected, Natural Gas Connected, Cable Connected, Storm Sewer, Public Sewer, Broadband
View Y/N No
Street Surface Unimproved
Garage Yes
Building
Story 2
Sewer Public Sewer
Water Well
Architectural Style Cape Cod
Structure Type Vinyl Siding,Wood Siding
New Construction No
Schools
School District Brandywine
Others
Tax ID 111457500046006
Acceptable Financing Cash, Conventional
Listing Terms Cash, Conventional
Read Less
Want to know what your home might be worth? Contact us for a FREE valuation!

Our team is ready to help you sell your home for the highest possible price ASAP





