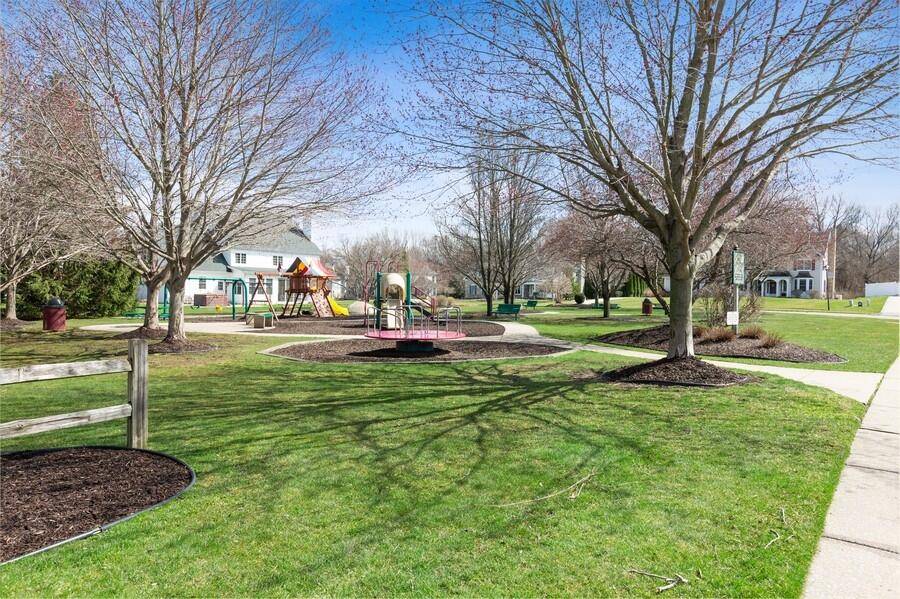$920,000
$899,000
2.3%For more information regarding the value of a property, please contact us for a free consultation.
4453 Preserve Place Stevensville, MI 49127
5 Beds
5 Baths
3,428 SqFt
Key Details
Sold Price $920,000
Property Type Single Family Home
Sub Type Single Family Residence
Listing Status Sold
Purchase Type For Sale
Square Footage 3,428 sqft
Price per Sqft $268
Municipality Lincoln Twp
Subdivision The Sanctuary
MLS Listing ID 22012300
Sold Date 06/02/22
Style Traditional
Bedrooms 5
Full Baths 4
Half Baths 1
HOA Fees $33/ann
HOA Y/N true
Year Built 2010
Annual Tax Amount $8,743
Tax Year 2022
Lot Size 0.560 Acres
Acres 0.56
Lot Dimensions 110.61x167.43x179.90x169.06
Property Sub-Type Single Family Residence
Property Description
Be a part of the sought after Sanctuary Neighborhood. Great location with evening sunsets over Lake Michigan just a short stroll away. Neighborhood offers a playground & walking trail to Stewart Elementary. Stunning 5+ bedroom, 4.5 bath home built in 2010. Gorgeous hardwood floors on both main & upper level. Impressive chef's kitchen w/enormous island that you won't soon forget. Main floor office & master suite w/his & hers walk-in closets. One upper bedroom has it's own private full bath & another bedroom attaches to a full bath. Large bonus room on upper level could easily be used as a 6th bedroom w/walk-in closet. Finished basement includes a furnished Theater Room, Wet bar, Family Room, Full Bath & Bedroom. Tons of closets/storage on all levels. Large 1/2 Acre lot, paver patio & shed.
Location
State MI
County Berrien
Area Southwestern Michigan - S
Direction Red Arrow Hwy to West on Glenlord, follow curve in the road onto Ridge Rd., take left into The Sanctuary. Follow Sanctuary Dr. past the playground to Preserve Pl Cul-De-Sac on the left.
Rooms
Other Rooms Shed(s)
Basement Full
Interior
Interior Features Ceiling Fan(s), Garage Door Opener, Wet Bar, Kitchen Island, Eat-in Kitchen, Pantry
Heating Forced Air
Cooling Central Air
Flooring Ceramic Tile, Wood
Fireplaces Number 1
Fireplaces Type Gas Log, Living Room
Fireplace true
Window Features Window Treatments
Appliance Cooktop, Dishwasher, Disposal, Dryer, Microwave, Oven, Refrigerator, Washer
Exterior
Parking Features Attached
Garage Spaces 3.0
Amenities Available Playground
View Y/N No
Roof Type Composition
Porch Patio, Porch(es)
Garage Yes
Building
Lot Description Sidewalk, Cul-De-Sac
Story 2
Sewer Public
Water Public
Architectural Style Traditional
Structure Type HardiPlank Type
New Construction No
Schools
School District Lakeshore
Others
Tax ID 11-12-6950-0030-00-1
Acceptable Financing Cash, Conventional
Listing Terms Cash, Conventional
Read Less
Want to know what your home might be worth? Contact us for a FREE valuation!

Our team is ready to help you sell your home for the highest possible price ASAP
Bought with Jaqua Realtors





