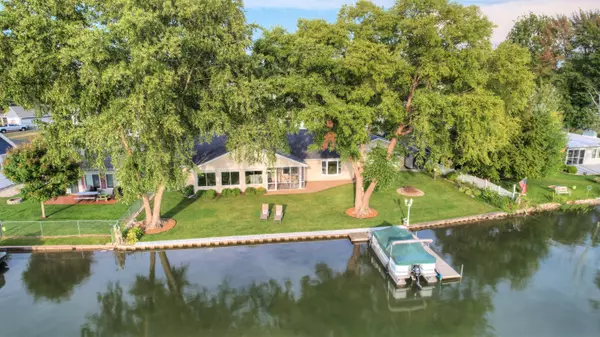$771,000
$739,900
4.2%For more information regarding the value of a property, please contact us for a free consultation.
4294 W Joy Road Shelbyville, MI 49344
3 Beds
2 Baths
1,948 SqFt
Key Details
Sold Price $771,000
Property Type Single Family Home
Sub Type Single Family Residence
Listing Status Sold
Purchase Type For Sale
Square Footage 1,948 sqft
Price per Sqft $395
Municipality Orangeville Twp
MLS Listing ID 23062656
Sold Date 10/06/23
Style Ranch
Bedrooms 3
Full Baths 2
HOA Fees $20/ann
HOA Y/N true
Year Built 2006
Annual Tax Amount $4,999
Tax Year 2023
Lot Size 9,104 Sqft
Acres 0.21
Lot Dimensions 88.75x94x107.5x102
Property Sub-Type Single Family Residence
Property Description
Just listed! Amazing large ranch home on All Sports Gun Lake with your own 107 ft of private lake frontage! This home has a great yard with amazing views and is located on a quiet bay on Gun Lakes South side. Over 1900 sq ft this home features 3 huge bedrooms, large kitchen/dining and living room with 2 full baths large screened in porch! This home with it's large bedrooms and entertaining space could easily sleep 10-12 people. So plenty of room for your family and guests to enjoy 2680 acres of West Michigan's premiere popular, large in land lakes. Swimming, boating, fishing, hiking in Yankee Springs Recreational area as well as snow skiing only 45 minutes away for wintertime fun! Open House this Saturday, September 9th from 10-12. Extra Large 2 stall garage and plenty of parking!
Location
State MI
County Barry
Area Greater Kalamazoo - K
Direction 131 South from Grand Rapids. Exit 59 east to Patterson Rd (Patterson turns into Marsh Rd) South to Joy Rd North to address
Body of Water Gun Lake
Rooms
Basement Slab
Interior
Interior Features Ceiling Fan(s), Garage Door Opener, Pantry
Heating Forced Air
Cooling Central Air
Fireplace false
Window Features Skylight(s),Insulated Windows,Window Treatments
Appliance Washer, Refrigerator, Range, Microwave, Dryer, Dishwasher
Exterior
Exterior Feature Scrn Porch, Porch(es), Patio
Parking Features Detached
Garage Spaces 2.0
Utilities Available Natural Gas Connected, Broadband
Waterfront Description Lake
View Y/N No
Street Surface Paved
Garage Yes
Building
Lot Description Level, Recreational
Story 1
Sewer Public Sewer
Water Well
Architectural Style Ranch
Structure Type Vinyl Siding
New Construction No
Schools
School District Delton-Kellogg
Others
HOA Fee Include Snow Removal
Tax ID 11-090-034-00
Acceptable Financing Cash, FHA, VA Loan, Conventional
Listing Terms Cash, FHA, VA Loan, Conventional
Read Less
Want to know what your home might be worth? Contact us for a FREE valuation!

Our team is ready to help you sell your home for the highest possible price ASAP





