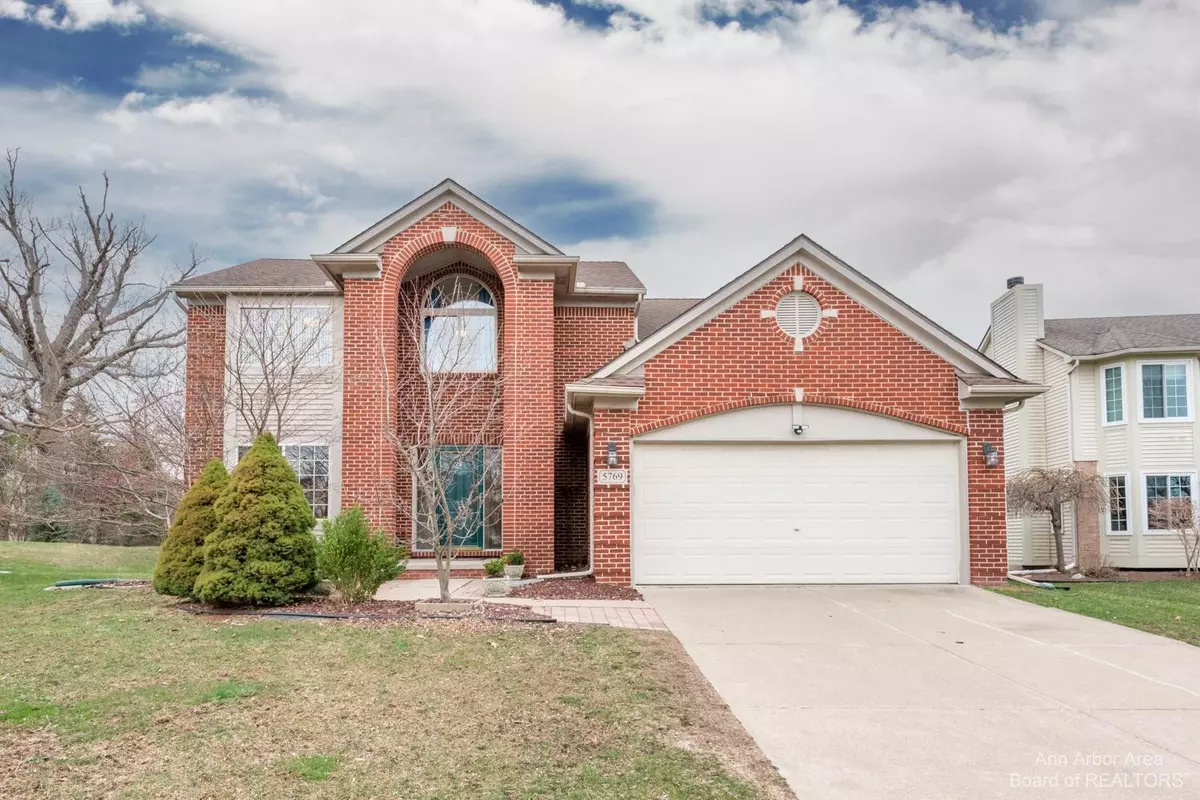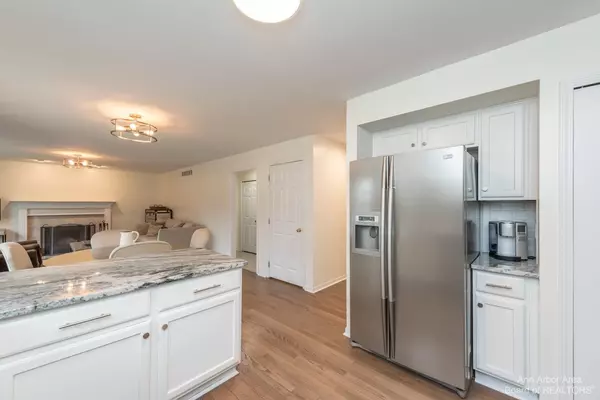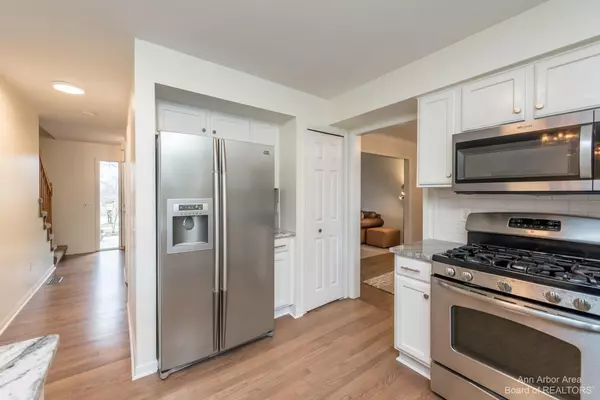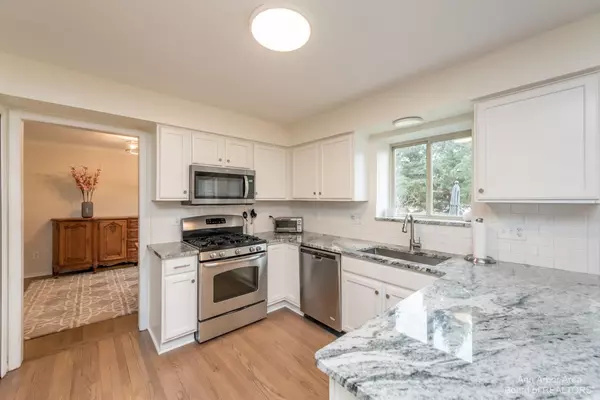$489,000
$489,000
For more information regarding the value of a property, please contact us for a free consultation.
5769 Cedar Ridge Drive Ann Arbor, MI 48103
4 Beds
3 Baths
2,263 SqFt
Key Details
Sold Price $489,000
Property Type Single Family Home
Sub Type Single Family Residence
Listing Status Sold
Purchase Type For Sale
Square Footage 2,263 sqft
Price per Sqft $216
Municipality Scio Twp
Subdivision Arbor Pointe
MLS Listing ID 23111910
Sold Date 05/31/22
Style Colonial
Bedrooms 4
Full Baths 2
Half Baths 1
HOA Fees $33/ann
HOA Y/N true
Originating Board Michigan Regional Information Center (MichRIC)
Year Built 2000
Annual Tax Amount $6,435
Tax Year 2022
Lot Size 10,019 Sqft
Acres 0.23
Property Description
Well maintained and updated home in desirable Arbor Pointe neighborhood. Kitchen features white cabinets, subway tile, and light granite counter tops. Light filled breakfast area and spacious family room with natural fireplace are perfect for entertaining. The main floor also offers a formal dining, living room, laundry and powder room. Beautiful new hardwood floors flow throughout the main floor. Upstairs you'll find 4 nice sized bedrooms - including the spacious master suite with vaulted ceiling, 2 walk in closets, and a master bath with granite, double vanity, jetted tub, and tiled shower. The guest bath is just as nice with quartz counters and double sinks. Finish the basement for additional living space, or take advantage of all the storage space. Other updates include newer stainles stainless kitchen appliances, brand new washer and dryer, and new light fixtures throughout. Outside you'll enjoy the private back yard. Fences are allowed, with HOA approval. Great location - lower Scio Township taxes, convenient access to I-94 and M-14, grocery stores, shopping, restaurants, golf, B2B trail, and just minutes to downtown Ann Arbor and campus!, Primary Bath
Location
State MI
County Washtenaw
Area Ann Arbor/Washtenaw - A
Direction Zeeb Rd to Cedar Ridge
Rooms
Basement Full
Interior
Interior Features Ceiling Fans, Garage Door Opener, Hot Tub Spa, Wood Floor, Eat-in Kitchen
Heating Forced Air, Natural Gas, None
Cooling Central Air
Fireplaces Number 1
Fireplaces Type Wood Burning
Fireplace true
Window Features Skylight(s),Window Treatments
Appliance Dryer, Washer, Disposal, Dishwasher, Microwave, Oven, Range, Refrigerator
Laundry Main Level
Exterior
Exterior Feature Porch(es)
Parking Features Attached
Garage Spaces 2.0
Utilities Available Storm Sewer Available, Natural Gas Connected, Cable Connected
Amenities Available Detached Unit
View Y/N No
Garage Yes
Building
Lot Description Sidewalk, Site Condo
Story 2
Sewer Public Sewer
Water Public
Architectural Style Colonial
Structure Type Vinyl Siding,Brick
New Construction No
Schools
Elementary Schools Haisley
Middle Schools Forsythe
High Schools Skyline
School District Ann Arbor
Others
Tax ID H0828130050
Acceptable Financing Cash, FHA, VA Loan, Conventional
Listing Terms Cash, FHA, VA Loan, Conventional
Read Less
Want to know what your home might be worth? Contact us for a FREE valuation!

Our team is ready to help you sell your home for the highest possible price ASAP





