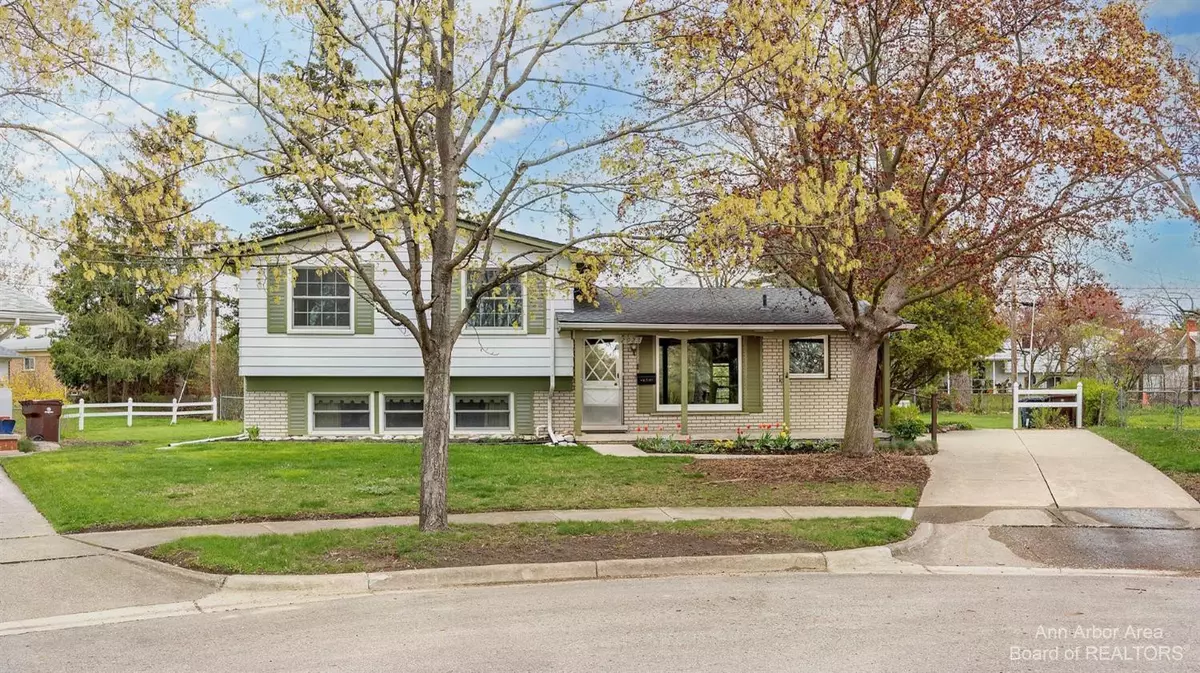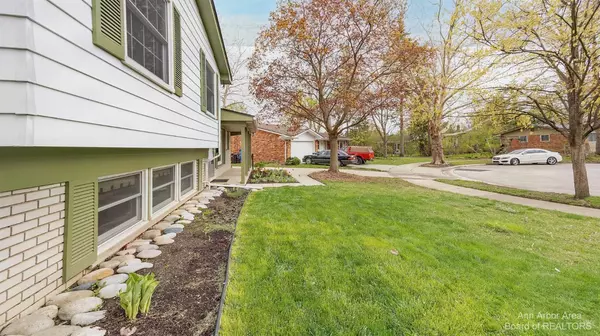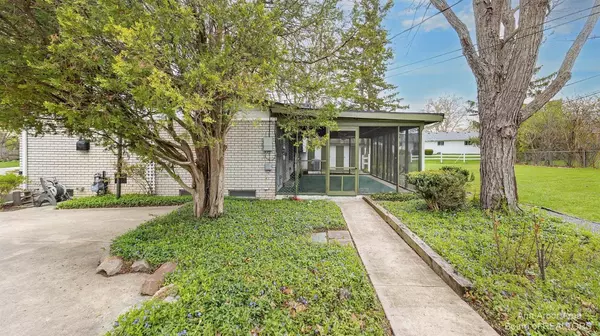$447,000
$399,900
11.8%For more information regarding the value of a property, please contact us for a free consultation.
2923 Burlington Court Ann Arbor, MI 48105
3 Beds
2 Baths
1,631 SqFt
Key Details
Sold Price $447,000
Property Type Single Family Home
Sub Type Single Family Residence
Listing Status Sold
Purchase Type For Sale
Square Footage 1,631 sqft
Price per Sqft $274
Municipality Ann Arbor
Subdivision North Campus Heights
MLS Listing ID 23129000
Sold Date 05/31/23
Style Contemporary
Bedrooms 3
Full Baths 2
HOA Y/N false
Originating Board Michigan Regional Information Center (MichRIC)
Year Built 1962
Annual Tax Amount $5,125
Tax Year 2022
Lot Size 9,148 Sqft
Acres 0.21
Property Description
***FINAL AND BEST OFFERS DUE BY WEDNESDAY MAY 3RD BY 3PM*** This Original Owner breathtaking quad-level home is perfectly situated at the end of a cul-de-sac with mature trees, one of the largest backyards available in the neighborhood and boasts panoramic views in every direction! You'll simply fall in love with this meticulously maintained home that will impress the most prudent of buyers! There are 3 large bedrooms, 2 full bathrooms with 1,631' above grade along with a full basement with brand new vinyl plank flooring that could easily be finished adding even more living space! Upon entry, you'll appreciate the picturesque living room overlooking the expansive backyard, recessed lighting, custom built-ins and gleaming hardwood floors. The kitchen features gorgeous cabinets, nice applia appliances and an eating area with a gorgeous window overlooking the neighborhood. Other features include all new interior paint, new electrical panel, all new outlets & light switches & GFCI's, new interior lighting throughout. You'll love the 3-season enclosed porch-perfect for family fun, the lower-level finished family room with a separate office area that could easily be converted into a 4th bedroom., Rec Room: Finished
Location
State MI
County Washtenaw
Area Ann Arbor/Washtenaw - A
Direction Aurora to Burlington to Burlington Ct.
Rooms
Basement Full
Interior
Interior Features Ceiling Fans, Wood Floor, Eat-in Kitchen
Heating Forced Air, Natural Gas
Fireplace false
Window Features Window Treatments
Appliance Dryer, Washer, Disposal, Dishwasher, Oven, Range, Refrigerator
Exterior
Exterior Feature Porch(es), Patio
Utilities Available Storm Sewer Available, Natural Gas Connected, Cable Connected
View Y/N No
Garage No
Building
Lot Description Sidewalk
Sewer Public Sewer
Water Public
Architectural Style Contemporary
Structure Type Brick,Aluminum Siding
New Construction No
Schools
Elementary Schools Thurston
Middle Schools Clague
High Schools Huron
School District Ann Arbor
Others
Tax ID 09-09-15-403-014
Acceptable Financing Cash, Conventional
Listing Terms Cash, Conventional
Read Less
Want to know what your home might be worth? Contact us for a FREE valuation!

Our team is ready to help you sell your home for the highest possible price ASAP





