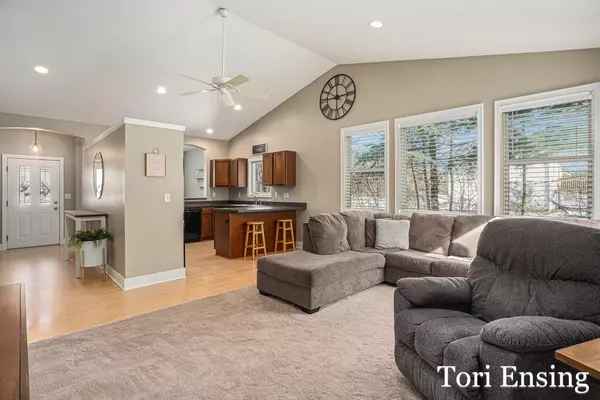$275,000
$269,900
1.9%For more information regarding the value of a property, please contact us for a free consultation.
11981 Crimson Creek Drive Gowen, MI 49326
3 Beds
2 Baths
1,512 SqFt
Key Details
Sold Price $275,000
Property Type Single Family Home
Sub Type Single Family Residence
Listing Status Sold
Purchase Type For Sale
Square Footage 1,512 sqft
Price per Sqft $181
Municipality Montcalm Twp
MLS Listing ID 24008436
Sold Date 03/19/24
Style Ranch
Bedrooms 3
Full Baths 1
Half Baths 1
Year Built 2006
Annual Tax Amount $3,205
Tax Year 2023
Lot Size 0.810 Acres
Acres 0.81
Lot Dimensions 192x188
Property Sub-Type Single Family Residence
Property Description
Main floor living! Well maintained, step-less entry ranch home on just shy of an acre. Living room with cathedral ceilings & slider to patio. Nice kitchen with cherry cabinets & appliances to stay. Owners suite with cathedral ceilings and access to full-bathroom.
Two additional bedrooms and half bathroom with laundry. Lots of closet space. 2-stall attached garage with great attic storage! Outside you'll find a great yard with fire pit area. Amish built shed to stay. Shared neighborhood trails & river access. Furnace replaced in 2021 & water heater in 2023. Natural gas & paved road!
Schedule your private showing today!
Location
State MI
County Montcalm
Area Montcalm County - V
Direction M-91 N, Sidney Rd W, Montcalm Ave S to home on Crimson Creek.
Rooms
Basement Slab
Interior
Heating Forced Air
Fireplace false
Appliance Washer, Refrigerator, Range, Oven, Microwave, Dryer, Dishwasher
Laundry In Bathroom, Main Level, Sink
Exterior
Exterior Feature Patio
Parking Features Attached
Garage Spaces 2.0
Waterfront Description River
View Y/N No
Handicap Access 36 Inch Entrance Door, 36' or + Hallway, Accessible Entrance
Garage Yes
Building
Story 1
Sewer Septic Tank
Water Well
Architectural Style Ranch
Structure Type Vinyl Siding
New Construction No
Schools
School District Greenville
Others
Tax ID 014-019-014-52
Acceptable Financing Cash, FHA, VA Loan, Rural Development, Conventional
Listing Terms Cash, FHA, VA Loan, Rural Development, Conventional
Read Less
Want to know what your home might be worth? Contact us for a FREE valuation!

Our team is ready to help you sell your home for the highest possible price ASAP





