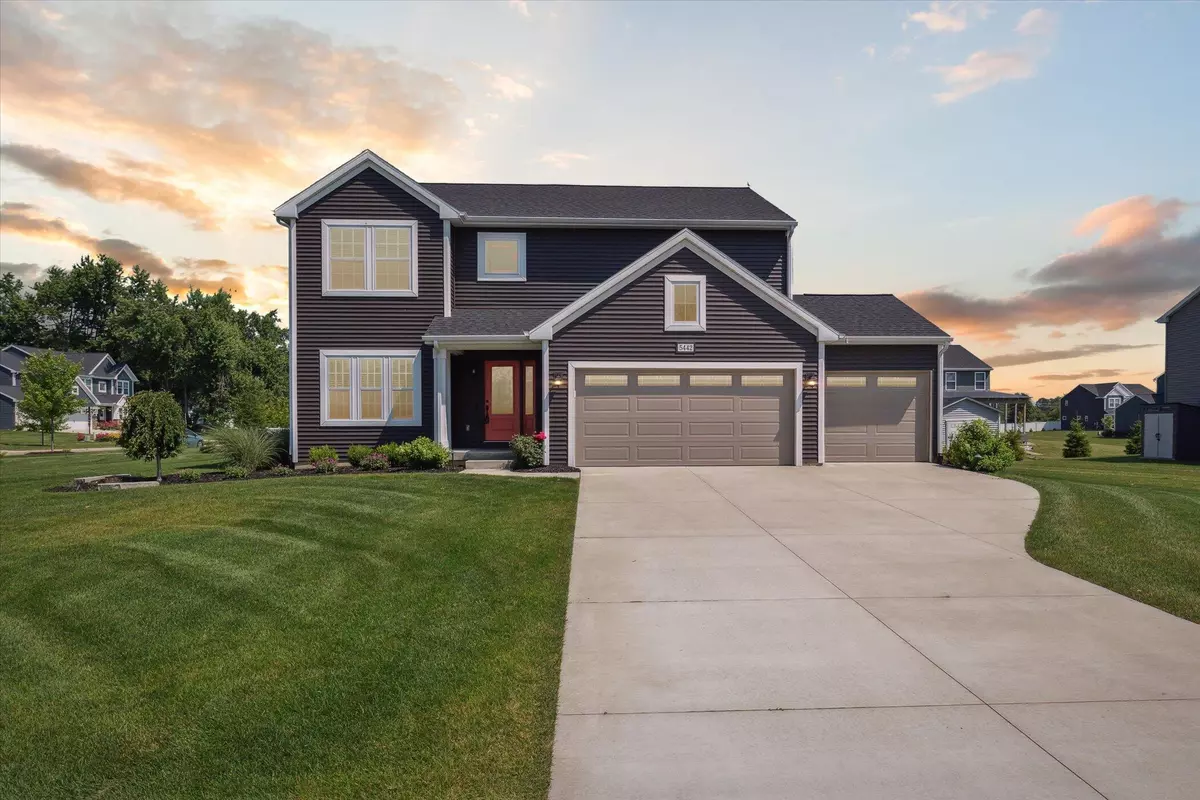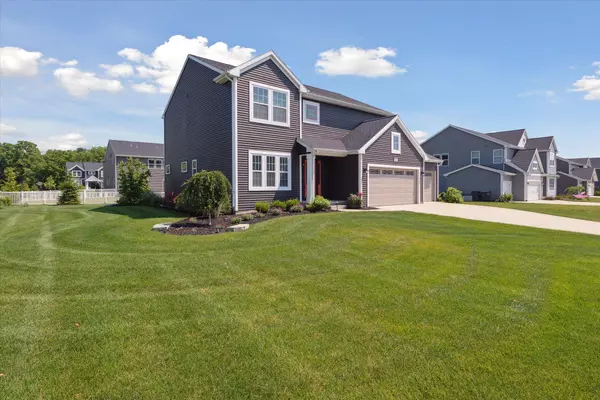$429,000
$429,000
For more information regarding the value of a property, please contact us for a free consultation.
5442 Mclin Drive Kalamazoo, MI 49009
4 Beds
3 Baths
2,393 SqFt
Key Details
Sold Price $429,000
Property Type Single Family Home
Sub Type Single Family Residence
Listing Status Sold
Purchase Type For Sale
Square Footage 2,393 sqft
Price per Sqft $179
Municipality Texas Twp
Subdivision Applegate Pointe
MLS Listing ID 24027189
Sold Date 10/28/24
Style Colonial
Bedrooms 4
Full Baths 2
Half Baths 1
HOA Fees $55/mo
HOA Y/N true
Year Built 2020
Annual Tax Amount $7,332
Tax Year 2023
Lot Size 0.387 Acres
Acres 0.39
Lot Dimensions 130x99x112x132
Property Description
Located in Applegate Pointe this home is a showcase with many upgrades and on a beautifully landscaped 1/3 acre lot. All you need to do is back the truck up! With four bedrooms, two and a half baths plus dedicated office space you have plenty of room for relaxation and productivity. As you enter you will be greeted by the custom stained glass door and sidelights. Then wondering to the heart of this open floor plan is the chef's kitchen blended with not only beauty but true functionality. The quartz counter tops, subway tile backsplash and matte black hardware are the perfect chefs kiss. The kitchen, living area lighting provides a bright modern feel and the dining area chandelier is the perfect backdrop for an elegant evening. Make a appointment today to make this your new address.
Location
State MI
County Kalamazoo
Area Greater Kalamazoo - K
Direction From 1-94 South on Oakland Drive (Exit 75) approx. 1/2 mile to Milham Avenue. West on Milham Avenue approx. 1 3/4 miles to Round-About at 12th Street. SW on Texas Drive approx. 3/4 mile to Burton Trail on Left
Rooms
Basement Full
Interior
Interior Features Garage Door Opener, Laminate Floor, Kitchen Island, Pantry
Heating Forced Air
Cooling SEER 13 or Greater, Central Air
Fireplace false
Appliance Washer, Refrigerator, Range, Microwave, Dryer, Disposal, Dishwasher
Laundry Upper Level
Exterior
Exterior Feature Patio
Parking Features Garage Door Opener, Attached
Garage Spaces 3.0
View Y/N No
Garage Yes
Building
Lot Description Corner Lot
Story 2
Sewer Public Sewer
Water Public
Architectural Style Colonial
Structure Type Vinyl Siding
New Construction No
Schools
School District Portage
Others
Tax ID 09-12-405-017
Acceptable Financing Cash, FHA, VA Loan, Conventional
Listing Terms Cash, FHA, VA Loan, Conventional
Read Less
Want to know what your home might be worth? Contact us for a FREE valuation!

Our team is ready to help you sell your home for the highest possible price ASAP





