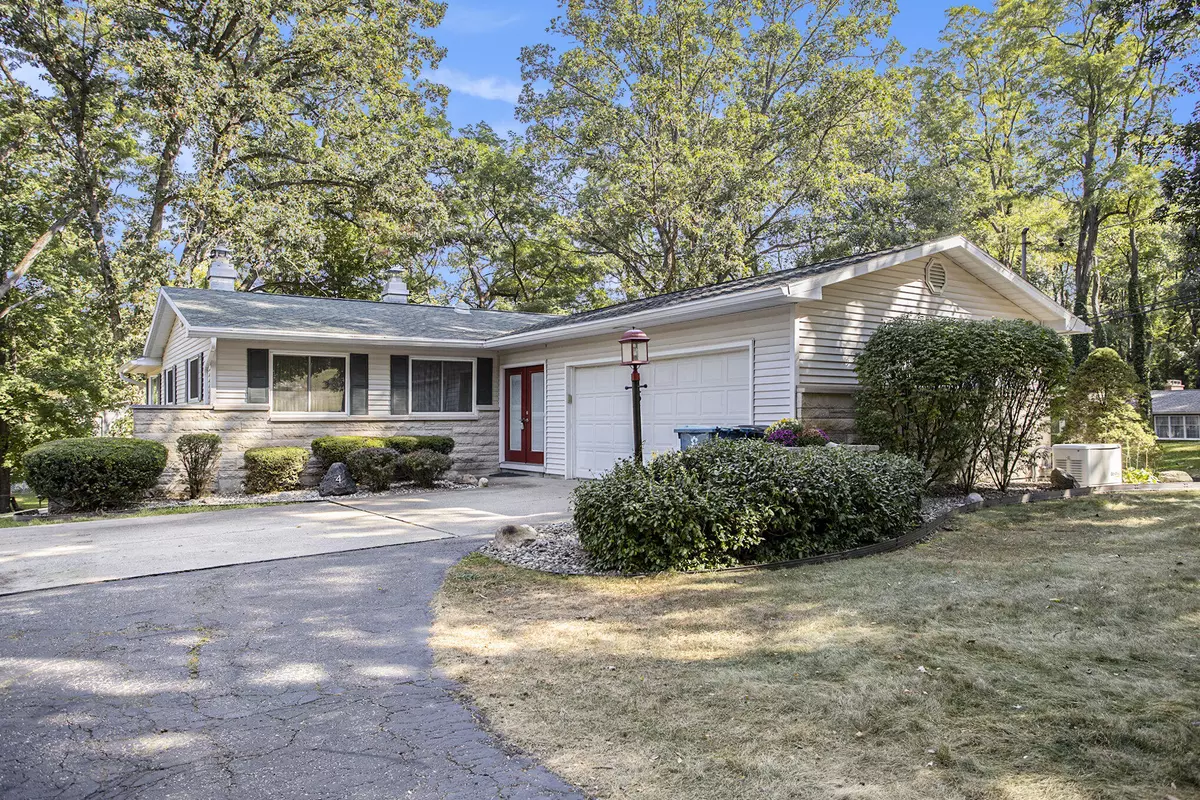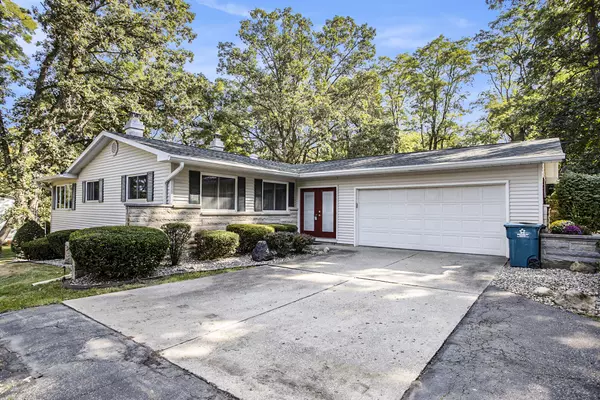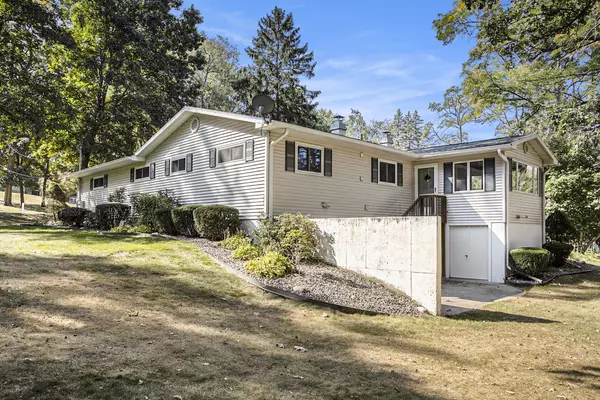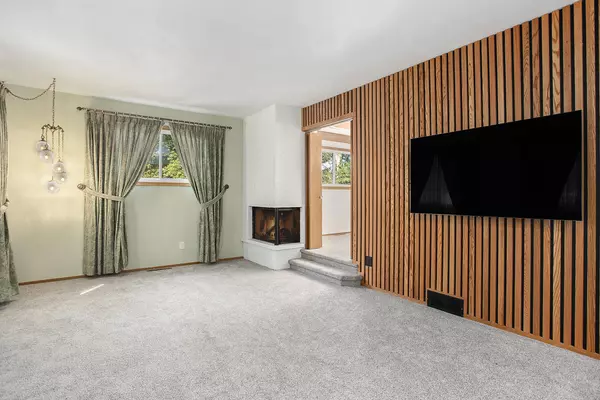$238,250
$249,900
4.7%For more information regarding the value of a property, please contact us for a free consultation.
4 Brookfield Drive Battle Creek, MI 49015
2 Beds
2 Baths
1,208 SqFt
Key Details
Sold Price $238,250
Property Type Single Family Home
Sub Type Single Family Residence
Listing Status Sold
Purchase Type For Sale
Square Footage 1,208 sqft
Price per Sqft $197
Municipality Battle Creek City
MLS Listing ID 24049261
Sold Date 01/15/25
Style Ranch
Bedrooms 2
Full Baths 2
Year Built 1964
Annual Tax Amount $3,766
Tax Year 2024
Lot Size 0.459 Acres
Acres 0.46
Lot Dimensions 100 x 200
Property Description
Battle Creek walkout ranch w/ 2 bedrooms & 2 baths in a quiet, well-established neighborhood. Fresh paint, new carpet, whole home generator, 2 car attached garage. New furnace (2 yrs), newer roof (8yrs). Main floor laundry plus additional laundry in walkout level. Living room with lots of natural light & corner fireplace. Dining room is open to 4 seasons sunroom. Spacious kitchen has snack bar, pantry, stainless appliances, ceramic flooring. Newly remodeled bath. 2 large bedrooms, one w/full bath. Finished walkout level is perfect for work/play room or could easily be turned into 2 additional bedrooms still leaving ample space for storage. Huge backyard has patio & mature trees. Lakeview Schools. Call today to see this immaculately maintained home.
Location
State MI
County Calhoun
Area Battle Creek - B
Direction Capital Ave SW to Beckwith to Brookfield
Rooms
Basement Walk-Out Access
Interior
Interior Features Ceramic Floor, Garage Door Opener, Generator, Water Softener/Owned, Eat-in Kitchen
Heating Forced Air
Cooling Central Air
Fireplaces Number 1
Fireplaces Type Gas Log, Living Room
Fireplace true
Appliance Washer, Refrigerator, Range, Microwave, Dryer, Dishwasher
Laundry Lower Level, Main Level
Exterior
Exterior Feature Deck(s)
Parking Features Attached
Garage Spaces 2.0
View Y/N No
Garage Yes
Building
Lot Description Corner Lot
Story 1
Sewer Public Sewer
Water Well
Architectural Style Ranch
Structure Type Vinyl Siding
New Construction No
Schools
School District Lakeview-Calhoun Co
Others
Tax ID 1260-03-234-0
Acceptable Financing Cash, FHA, VA Loan, Conventional
Listing Terms Cash, FHA, VA Loan, Conventional
Read Less
Want to know what your home might be worth? Contact us for a FREE valuation!

Our team is ready to help you sell your home for the highest possible price ASAP





