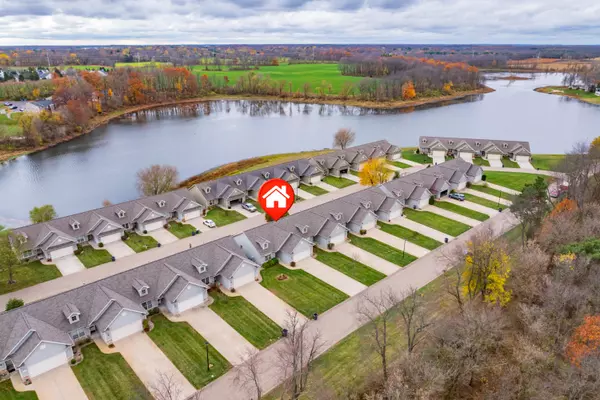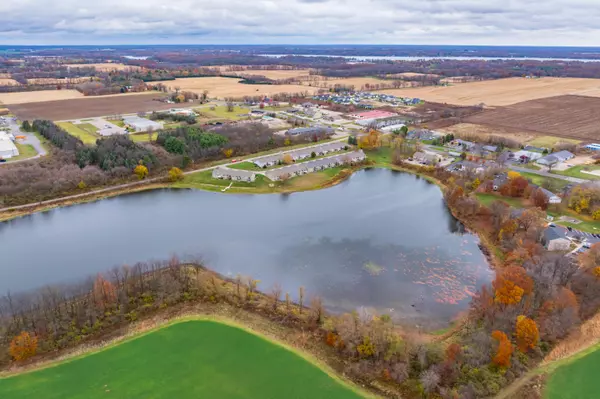$275,000
$279,900
1.8%For more information regarding the value of a property, please contact us for a free consultation.
8902 Macywood Lane Richland, MI 49083
2 Beds
3 Baths
1,146 SqFt
Key Details
Sold Price $275,000
Property Type Condo
Sub Type Condominium
Listing Status Sold
Purchase Type For Sale
Square Footage 1,146 sqft
Price per Sqft $239
Municipality Richland Twp
Subdivision Macywood
MLS Listing ID 24058233
Sold Date 01/27/25
Style Ranch
Bedrooms 2
Full Baths 2
Half Baths 1
HOA Fees $322/mo
HOA Y/N true
Year Built 2005
Annual Tax Amount $5,016
Tax Year 2023
Lot Size 1,727 Sqft
Acres 0.04
Property Sub-Type Condominium
Property Description
This sun-filled, immaculate end unit ranch walkout is main floor living at its best! Featuring a primary suite with vaulted ceilings, private bath and large walk-in closet, plus a secondary guest room with adjacent 2nd full bath and main floor laundry. The kitchen has a center island, snack bar and appliances, and is open to the Great Room with volume ceilings and a deck with partial water view. The walkout level boasts an enormous living room with patio access and a semi-finished room with 1/2 bath. The 2-car garage has a custom handicap ramp that can be removed. Furnace and C/A tuned up & new water heater installed Nov 2024. Owners have access to serene Orchard Lake. This pristine home is being sold as-is. Seller is a licensed salesperson in the State of MI.
Location
State MI
County Kalamazoo
Area Greater Kalamazoo - K
Direction From 4 corners of Richland head N on M43/32nd street. Turn L onto Macywood, home is on left.
Rooms
Basement Walk-Out Access
Interior
Interior Features Ceiling Fan(s), Garage Door Opener, Laminate Floor, Water Softener/Owned, Kitchen Island, Eat-in Kitchen
Heating Forced Air
Cooling Central Air
Fireplace false
Window Features Window Treatments
Appliance Washer, Refrigerator, Oven, Microwave, Dryer, Dishwasher
Laundry Laundry Room, Main Level
Exterior
Exterior Feature Patio, Deck(s)
Parking Features Garage Faces Front, Garage Door Opener, Attached
Garage Spaces 2.0
Amenities Available End Unit, Pets Allowed, Other
Waterfront Description Pond
View Y/N No
Handicap Access Accessible Mn Flr Bedroom, Covered Ramp, Grab Bar Mn Flr Bath
Garage Yes
Building
Story 1
Sewer Public Sewer
Water Public
Architectural Style Ranch
Structure Type Vinyl Siding
New Construction No
Schools
High Schools Gull Lake
School District Gull Lake
Others
HOA Fee Include Water,Trash,Snow Removal,Sewer,Lawn/Yard Care
Tax ID 3903-15-250-005
Acceptable Financing Cash, Conventional
Listing Terms Cash, Conventional
Read Less
Want to know what your home might be worth? Contact us for a FREE valuation!

Our team is ready to help you sell your home for the highest possible price ASAP





